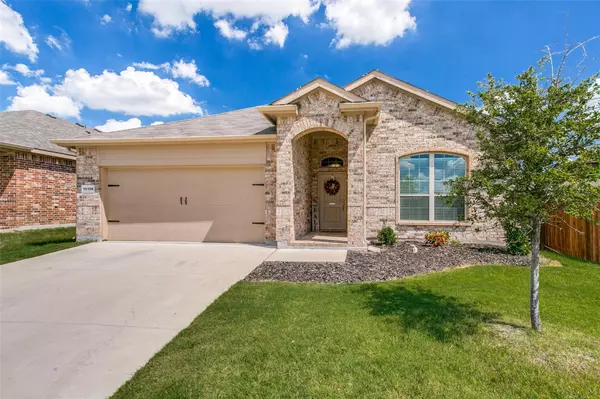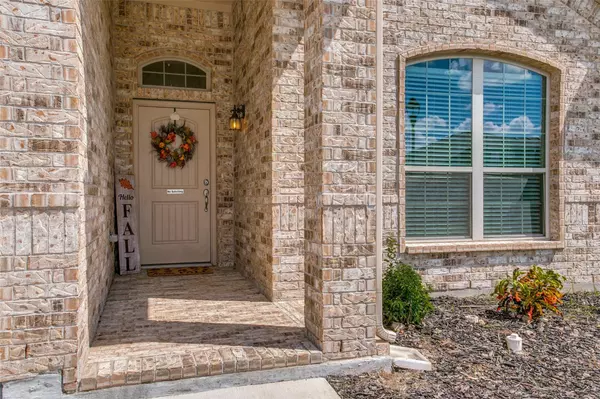For more information regarding the value of a property, please contact us for a free consultation.
Key Details
Property Type Single Family Home
Sub Type Single Family Residence
Listing Status Sold
Purchase Type For Sale
Square Footage 1,689 sqft
Price per Sqft $201
Subdivision Hawthorne Meadows
MLS Listing ID 20168501
Sold Date 10/27/22
Bedrooms 3
Full Baths 2
HOA Fees $39/ann
HOA Y/N Mandatory
Year Built 2018
Annual Tax Amount $6,448
Lot Size 6,534 Sqft
Acres 0.15
Property Description
You will LOVE this home located in the Northwest ISD! The entry has a brick covered front porch and a fiberglass raised panel front door. Off the spacious foyer are two bedrooms and a full bathroom. The open-concept floor plan is perfect for entertaining, with the family room already wired for surround sound. The kitchen has a gas stove, plenty of cabinet space, and a walk-in pantry. Enjoy meals at the 7’ island or in your breakfast nook. The secluded primary bedroom with an en-suite has a garden tub, separate shower and dual sinks. The possibilities are endless in this oversized backyard with a 40’x10’ patio. The community pool with toddler area, playground, dog park and elementary school are less than a half mile away. Hawthorne Meadows also includes two stocked ponds, greenbelt spaces and sidewalks to safely walk the neighborhood. With 287 & I35 less than two miles away, you can easily get to the Presidio Towne Crossing and Alliance Towne Square for all your shopping and dining.
Location
State TX
County Tarrant
Community Community Pool, Fishing, Greenbelt, Playground, Sidewalks
Direction Use GPS. Located in Hawthorne Meadows. This community is accessible via Bonds Ranch Rd, 287 access road or Harmon Rd-Heritage Trace Parkway.
Rooms
Dining Room 1
Interior
Interior Features Cable TV Available, Decorative Lighting, Double Vanity, Eat-in Kitchen, Granite Counters, High Speed Internet Available, Kitchen Island, Open Floorplan, Pantry, Sound System Wiring, Walk-In Closet(s)
Heating Central
Cooling Ceiling Fan(s), Central Air
Flooring Carpet, Tile
Appliance Dishwasher, Disposal, Gas Cooktop, Gas Water Heater, Microwave
Heat Source Central
Laundry Utility Room, Full Size W/D Area
Exterior
Exterior Feature Covered Patio/Porch, Rain Gutters
Garage Spaces 2.0
Fence Back Yard, Fenced, Wood
Community Features Community Pool, Fishing, Greenbelt, Playground, Sidewalks
Utilities Available City Sewer, City Water, Community Mailbox
Roof Type Composition
Parking Type 2-Car Single Doors, Garage Door Opener, Garage Faces Front
Garage Yes
Building
Lot Description Lrg. Backyard Grass, Sprinkler System
Story One
Foundation Slab
Structure Type Brick
Schools
School District Northwest Isd
Others
Ownership Mary-Anne Branaugh
Financing VA
Special Listing Condition Aerial Photo, Survey Available
Read Less Info
Want to know what your home might be worth? Contact us for a FREE valuation!

Our team is ready to help you sell your home for the highest possible price ASAP

©2024 North Texas Real Estate Information Systems.
Bought with Eric Miscoll • The Ashton Agency
GET MORE INFORMATION




