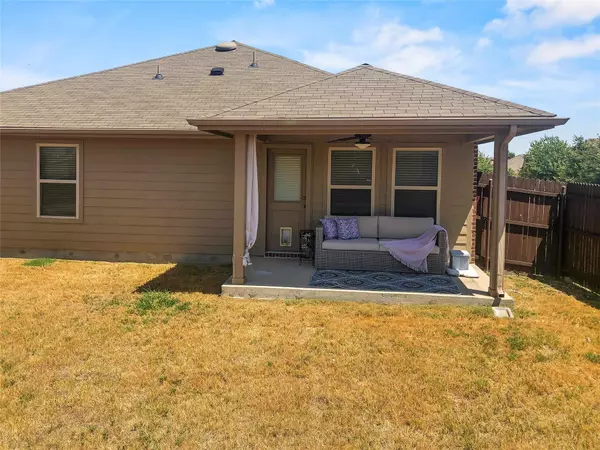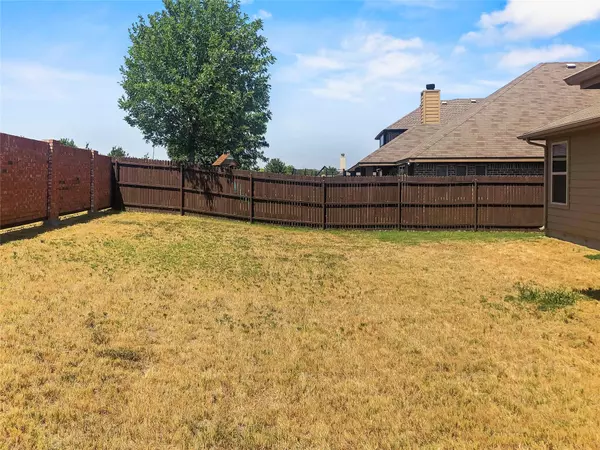For more information regarding the value of a property, please contact us for a free consultation.
Key Details
Property Type Single Family Home
Sub Type Single Family Residence
Listing Status Sold
Purchase Type For Sale
Square Footage 1,671 sqft
Price per Sqft $200
Subdivision West Bend South
MLS Listing ID 20136928
Sold Date 10/24/22
Style Traditional
Bedrooms 3
Full Baths 2
HOA Fees $16/qua
HOA Y/N Mandatory
Year Built 2013
Annual Tax Amount $5,265
Lot Size 9,256 Sqft
Acres 0.2125
Property Description
Great 1st Story Property located on Corner Lot with exterior detailed Brick & Stone! 3 Bedrooms, 2 Bath , 2 Car Garage, Good Floor Plan with an Open Concept for the Living Room & Kitchen area, additional features include crown molding, decorative light fixtures, Granite Counter tops for the Kitchen & Bar area & Dual sinks, Built in microwave Good size Pantry space & plenty of cabinets Top and Bottom for extra storage, Black Refrigerator will convey with property! Master Bedroom is a good size the could accommodate King or Queen Size Bed & Master Bathroom has separate Tub and Shower with dual sinks & Walk-in closet Space, other Bedrooms are a good size with plenty of close space, Separate Utility Room with shelving space! Good Size fenced in Backyard with Covered Patio, great for Entertainment! WOW this is a must See Property... Great Starter Home!
Buyer must Purchase New Survey and Buyers Agent must verify all room measurements Size, square footage & confirm school district!
Location
State TX
County Johnson
Community Greenbelt, Jogging Path/Bike Path, Playground
Direction I-35 W South, Turn Right in Alsbury Blvd, Right on Summer-crest Blvd, Left on W Bend Blvd, Right on Silverthorne Dr & Left on Broadmoor, House is located on Corner.
Rooms
Dining Room 1
Interior
Interior Features Decorative Lighting, Granite Counters
Heating Central, Electric, Heat Pump
Cooling Ceiling Fan(s), Central Air, Electric
Flooring Carpet, Ceramic Tile, Wood
Appliance Dishwasher, Disposal, Electric Cooktop, Electric Oven, Microwave
Heat Source Central, Electric, Heat Pump
Laundry Electric Dryer Hookup, Full Size W/D Area, Washer Hookup
Exterior
Garage Spaces 2.0
Fence Brick, Wood
Community Features Greenbelt, Jogging Path/Bike Path, Playground
Utilities Available City Sewer, City Water, Concrete, Curbs
Roof Type Composition
Garage Yes
Building
Story One
Foundation Slab
Structure Type Brick,Fiber Cement
Schools
School District Burleson Isd
Others
Ownership Other
Acceptable Financing Cash, Conventional, FHA, VA Loan
Listing Terms Cash, Conventional, FHA, VA Loan
Financing Conventional
Read Less Info
Want to know what your home might be worth? Contact us for a FREE valuation!

Our team is ready to help you sell your home for the highest possible price ASAP

©2025 North Texas Real Estate Information Systems.
Bought with Cynthia Buck • League Real Estate



