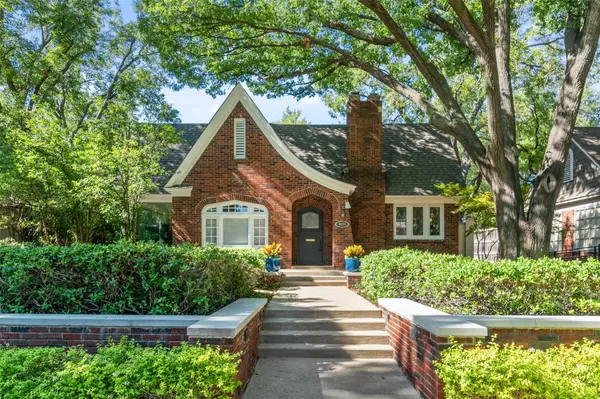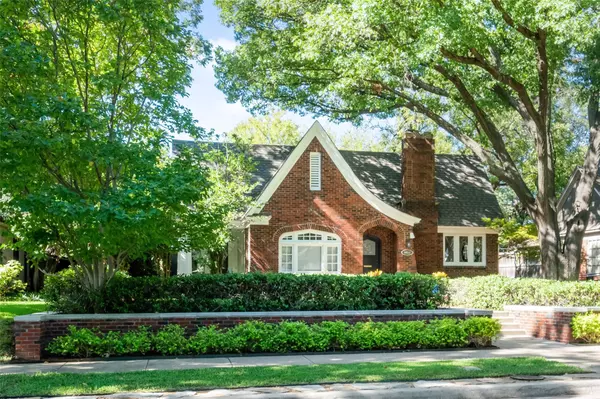For more information regarding the value of a property, please contact us for a free consultation.
Key Details
Property Type Single Family Home
Sub Type Single Family Residence
Listing Status Sold
Purchase Type For Sale
Square Footage 2,148 sqft
Price per Sqft $395
Subdivision Perry Heights
MLS Listing ID 20168898
Sold Date 10/24/22
Style Tudor
Bedrooms 2
Full Baths 3
HOA Y/N None
Year Built 1925
Annual Tax Amount $19,433
Lot Size 8,886 Sqft
Acres 0.204
Lot Dimensions 58x151x59x151
Property Description
In the historical neighborhood called Perry Heights, in the Oak Lawn area of Dallas, you'll find this hidden gem built in 1925. Perry Heights, developed in the 1920s, has maintained its charm, architectural integrity, and rich history. Residents can easily access downtown Dallas, all major highways, and nearby Craddock Park. Gorgeous curb appeal features mature landscaping framing this exquisite Tudor-style home, enhanced with modern conveniences and updates while keeping touches of its original craftsmanship. The Living & Dining Rooms are large open areas with access to a spacious and private side patio through french doors. The Family Room has access to a great solarium, currently used as an ideal office space. Updated Kitchen with abundant cabinetry & natural light. Spacious Primary Bedroom offers updated ensuite Bathroom. Detached guest quarters is complete with Full Bathroom. Additional amenities include gated driveway, roof 2021, updated irrigation, and epoxy floor in garage.
Location
State TX
County Dallas
Community Curbs, Sidewalks
Direction From Dallas North Tollway South Exit Wycliff Avenue (East). Turn left on N. Hall Street.
Rooms
Dining Room 1
Interior
Interior Features Built-in Features, Cable TV Available, Decorative Lighting, Granite Counters, Kitchen Island, Pantry, Walk-In Closet(s)
Heating Central, Natural Gas, Zoned
Cooling Central Air, Electric, Zoned
Flooring Tile, Wood
Fireplaces Number 1
Fireplaces Type Gas Logs, Living Room
Appliance Built-in Gas Range, Dishwasher, Disposal, Microwave, Plumbed For Gas in Kitchen, Tankless Water Heater
Heat Source Central, Natural Gas, Zoned
Laundry In Kitchen, Stacked W/D Area
Exterior
Exterior Feature Courtyard
Garage Spaces 2.0
Fence Back Yard, Block, Wood
Community Features Curbs, Sidewalks
Utilities Available City Sewer, City Water, Natural Gas Available
Roof Type Composition
Parking Type 2-Car Double Doors, Alley Access, Driveway, Electric Gate, Enclosed, Epoxy Flooring, Garage, Garage Door Opener, Garage Faces Side, Oversized
Garage Yes
Building
Lot Description Few Trees, Interior Lot, Landscaped, Sprinkler System, Subdivision
Story One
Foundation Pillar/Post/Pier
Structure Type Brick
Schools
School District Dallas Isd
Others
Ownership See Agent
Acceptable Financing Cash, Conventional
Listing Terms Cash, Conventional
Financing Conventional
Read Less Info
Want to know what your home might be worth? Contact us for a FREE valuation!

Our team is ready to help you sell your home for the highest possible price ASAP

©2024 North Texas Real Estate Information Systems.
Bought with James Sharp • EXP REALTY
GET MORE INFORMATION




