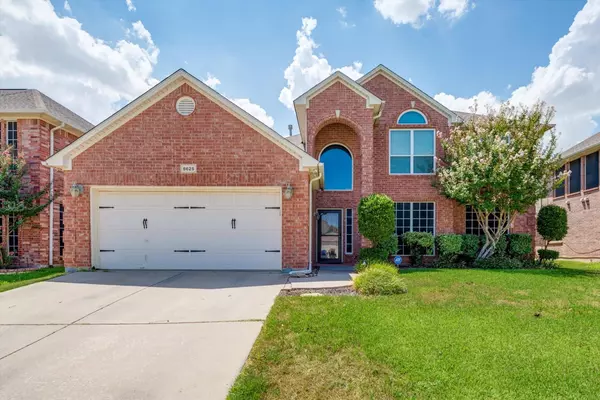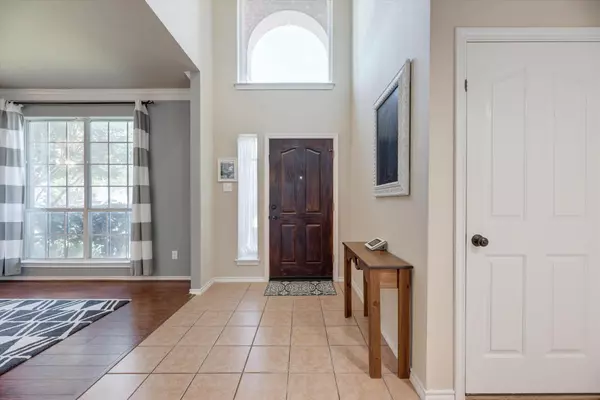For more information regarding the value of a property, please contact us for a free consultation.
Key Details
Property Type Single Family Home
Sub Type Single Family Residence
Listing Status Sold
Purchase Type For Sale
Square Footage 2,908 sqft
Price per Sqft $154
Subdivision Trace Ridge Add
MLS Listing ID 20137984
Sold Date 10/07/22
Bedrooms 4
Full Baths 2
Half Baths 1
HOA Fees $31/ann
HOA Y/N Mandatory
Year Built 1999
Annual Tax Amount $7,902
Lot Size 7,143 Sqft
Acres 0.164
Property Description
Check out the archway leading into this beautiful, 2,900+ sq. ft. two-story brick home in the Keller ISD area. The property is framed by an expansive front lawn and well-maintained landscaping, along with a backyard living area shaded by tress. Ideal for a large family, inside you'll find 4 bedrooms, 2 full & 1 half bathrooms, 2 living & 2 dining areas, along with a host of other nice details that has something for everyone, such as a game room, gas fireplace, skybell doorbell along with a camera for the backyard and security installed on all the ground level windows and exterior facing doors, ADT alarm keypad, plus 2 nest thermostats, as well as many updates, such as new water heater, plus half of the windows have been replaced with high efficiency windows. Saving the best for last, the large master bedroom features wooden floors, a garden tub with separate shower, double vanity, and the closet even includes a built in safe. Shopping, dining and entertainment nearby, come take a look!
Location
State TX
County Tarrant
Community Community Pool, Jogging Path/Bike Path, Playground, Sidewalks
Direction 35 N To North Tarrant Turn Right. Turn Left on Trace Ridge Parkway.
Rooms
Dining Room 2
Interior
Interior Features Cable TV Available, Decorative Lighting, Eat-in Kitchen, High Speed Internet Available, Kitchen Island, Open Floorplan, Pantry, Smart Home System, Sound System Wiring, Walk-In Closet(s)
Heating Central, Electric, Natural Gas
Cooling Ceiling Fan(s), Central Air, Electric
Flooring Carpet, Ceramic Tile, Wood
Fireplaces Number 1
Fireplaces Type Blower Fan, Gas Logs
Appliance Dishwasher, Disposal, Electric Cooktop, Electric Oven, Microwave, Plumbed for Ice Maker, Refrigerator
Heat Source Central, Electric, Natural Gas
Laundry Gas Dryer Hookup, Utility Room, Full Size W/D Area, Washer Hookup
Exterior
Garage Spaces 2.0
Fence Back Yard, Wood
Community Features Community Pool, Jogging Path/Bike Path, Playground, Sidewalks
Utilities Available City Sewer, City Water, Curbs, Electricity Connected, Individual Gas Meter, Individual Water Meter, Sidewalk
Roof Type Composition
Parking Type 2-Car Single Doors, Driveway, Garage Door Opener, Garage Faces Front
Garage Yes
Building
Lot Description Few Trees, Subdivision
Story Two
Foundation Slab
Structure Type Brick
Schools
School District Keller Isd
Others
Restrictions Deed
Ownership Wampler
Acceptable Financing Cash, Conventional, FHA, VA Loan
Listing Terms Cash, Conventional, FHA, VA Loan
Financing Conventional
Special Listing Condition Deed Restrictions, Survey Available, Utility Easement
Read Less Info
Want to know what your home might be worth? Contact us for a FREE valuation!

Our team is ready to help you sell your home for the highest possible price ASAP

©2024 North Texas Real Estate Information Systems.
Bought with Samir Azer • Worth Clark Realty
GET MORE INFORMATION




