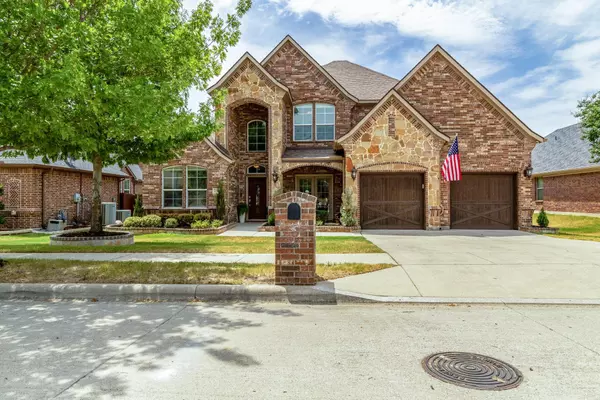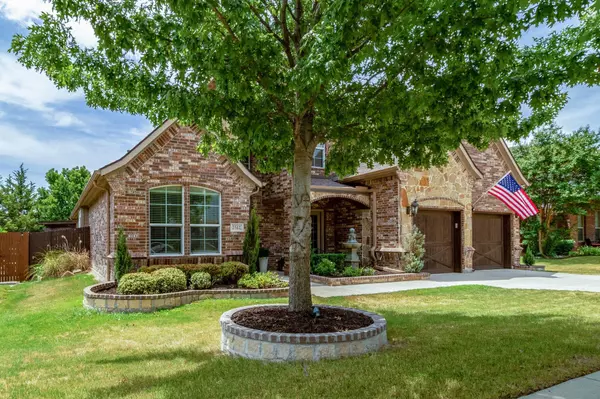For more information regarding the value of a property, please contact us for a free consultation.
Key Details
Property Type Single Family Home
Sub Type Single Family Residence
Listing Status Sold
Purchase Type For Sale
Square Footage 3,379 sqft
Price per Sqft $155
Subdivision Oak Creek Trails
MLS Listing ID 20120860
Sold Date 09/13/22
Style Traditional
Bedrooms 4
Full Baths 3
HOA Fees $18
HOA Y/N Mandatory
Year Built 2009
Annual Tax Amount $8,851
Lot Size 7,753 Sqft
Acres 0.178
Property Description
Gorgeous home that offers it all! From the handsome office and formal dining with the rich hardwood floors to the butlers pantry complete with a wine fridge to the spacious bedrooms and generous closets. You'll love and appreciate the amazing kitchen that features granite countertops, lots of wonderful cabinets, updated stainless steel double ovens, microwave and recently converted to gas cooktop with a griddle. Retreat to the upstairs to the theater room for those perfect movie nights or watch your favorite shows on the big screen and projector. Feel free to lounge in the game room area that is plumbed for a future wet bar. This fabulous home is designed for entertaining on all levels and even offers an outdoor fireplace, outdoor kitchen, TV, outdoor living areas and beautiful pergolas. Adding to this already fantastic home is roof was replaced in 2019 and so conveniently located to golf, shopping and restaurants. Professional pics uploaded soon!
Location
State TX
County Denton
Community Community Pool, Curbs
Direction GPS friendly
Rooms
Dining Room 2
Interior
Interior Features Built-in Wine Cooler, Decorative Lighting, Double Vanity, Eat-in Kitchen, Granite Counters, High Speed Internet Available, Kitchen Island, Wainscoting, Walk-In Closet(s)
Heating Central
Cooling Ceiling Fan(s), Central Air
Flooring Carpet, Ceramic Tile, Hardwood
Fireplaces Number 2
Fireplaces Type Decorative, Wood Burning
Equipment Home Theater
Appliance Dishwasher, Disposal, Gas Cooktop, Microwave, Double Oven, Plumbed For Gas in Kitchen, Water Purifier
Heat Source Central
Laundry Utility Room, Full Size W/D Area
Exterior
Exterior Feature Attached Grill, Awning(s), Covered Patio/Porch, Rain Gutters, Outdoor Kitchen, Outdoor Living Center
Garage Spaces 2.0
Fence Wood
Community Features Community Pool, Curbs
Utilities Available City Sewer, City Water, Sidewalk
Roof Type Composition
Parking Type 2-Car Single Doors, Garage Door Opener, Garage Faces Front
Garage Yes
Building
Lot Description Interior Lot, Landscaped, Sprinkler System, Subdivision
Story Two
Foundation Slab
Structure Type Brick,Stone Veneer
Schools
School District Northwest Isd
Others
Restrictions Deed
Ownership Harvey
Acceptable Financing Cash, Conventional, FHA, VA Loan
Listing Terms Cash, Conventional, FHA, VA Loan
Financing Conventional
Special Listing Condition Deed Restrictions
Read Less Info
Want to know what your home might be worth? Contact us for a FREE valuation!

Our team is ready to help you sell your home for the highest possible price ASAP

©2024 North Texas Real Estate Information Systems.
Bought with Jared Tye • Keller Williams NO. Collin Cty
GET MORE INFORMATION




