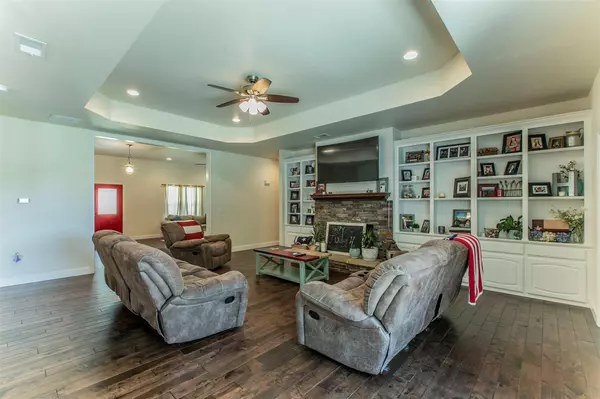For more information regarding the value of a property, please contact us for a free consultation.
Key Details
Property Type Single Family Home
Sub Type Single Family Residence
Listing Status Sold
Purchase Type For Sale
Square Footage 3,618 sqft
Price per Sqft $234
Subdivision Buttonwood Village
MLS Listing ID 20098941
Sold Date 09/02/22
Style Prairie,Ranch
Bedrooms 5
Full Baths 4
HOA Y/N None
Year Built 2015
Annual Tax Amount $7,894
Lot Size 4.430 Acres
Acres 4.43
Property Description
Honey STOP the CAR! Beautiful custom home is located on almost 4.50 acres with gate entry, pipe fenced yard, 2 stock ponds totaling 4acres, concrete slab 35X25 with 220 AMP & roll up door shop. Home features 5 bedrooms, 4 full baths, 3618 sqft, built in 2015. 2 living areas with .75in solid wood floors, built-ins, & wood burning fireplace. Large dining area, huge open kitchen with eat in area, breakfast bar, huge hardwood island with veggie sink, gas range, double ovens, & farm sink. All bedrooms on single level, mother in law suite in separate wing of house with full bathroom, and walk in closet. Master Bedroom features 24X16 room with wood floors, garden tub, large walk in shower, & double sinks. Gameroom located in the garage upstairs, with full bathroom, & laminate flooring. Property also features 3 car garage, metal roof, covered porches, 2 tankless water heaters, 2 HVAC with mini split, tons of closet and storage space, & sprayed installation. The sunsets views are breathtaking!
Location
State TX
County Ellis
Community Fishing
Direction From US-287 South take the exit towards Brown St FM-813- Turn left onto Brown St-Turn Right onto Brown Street- Continue onto FM-813-Turn left onto Bells Chapel Rd- The destination is on your left-
Rooms
Dining Room 2
Interior
Interior Features Built-in Features, Cable TV Available, Eat-in Kitchen, Granite Counters, High Speed Internet Available, Kitchen Island, Open Floorplan, Pantry, Walk-In Closet(s)
Heating Central, Electric, Fireplace(s), Zoned
Cooling Ceiling Fan(s), Central Air, Electric, Multi Units, Zoned, Other
Flooring Hardwood, Tile, Wood
Fireplaces Number 1
Fireplaces Type Family Room, Gas
Appliance Dishwasher, Disposal, Gas Range, Microwave, Double Oven, Tankless Water Heater
Heat Source Central, Electric, Fireplace(s), Zoned
Laundry Electric Dryer Hookup, Utility Room, Full Size W/D Area, Washer Hookup
Exterior
Exterior Feature Covered Patio/Porch, Lighting, Storage
Garage Spaces 3.0
Fence Fenced, Full, Gate, Pipe
Community Features Fishing
Utilities Available Aerobic Septic, All Weather Road, Cable Available, Co-op Water, Underground Utilities
Roof Type Metal
Parking Type 2-Car Single Doors, Driveway, Garage, Garage Faces Side
Garage Yes
Building
Lot Description Acreage, Cleared, Interior Lot, Irregular Lot, Landscaped, Lrg. Backyard Grass, Many Trees, Sprinkler System, Tank/ Pond, Water/Lake View
Story One
Foundation Slab
Structure Type Siding
Schools
School District Red Oak Isd
Others
Ownership Perkins
Acceptable Financing Cash, Conventional, VA Loan
Listing Terms Cash, Conventional, VA Loan
Financing Conventional
Read Less Info
Want to know what your home might be worth? Contact us for a FREE valuation!

Our team is ready to help you sell your home for the highest possible price ASAP

©2024 North Texas Real Estate Information Systems.
Bought with Angelia Thomas • City Real Estate
GET MORE INFORMATION




