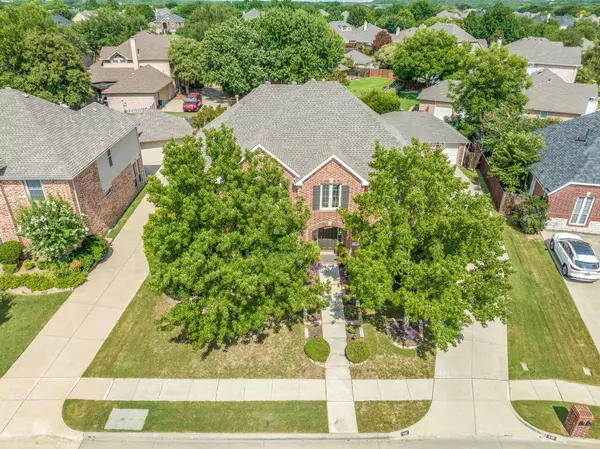For more information regarding the value of a property, please contact us for a free consultation.
Key Details
Property Type Single Family Home
Sub Type Single Family Residence
Listing Status Sold
Purchase Type For Sale
Square Footage 3,199 sqft
Price per Sqft $218
Subdivision Ashbrook At Hidden Lakes Add
MLS Listing ID 20100915
Sold Date 09/02/22
Style Traditional
Bedrooms 4
Full Baths 3
Half Baths 1
HOA Fees $70/ann
HOA Y/N Mandatory
Year Built 1999
Annual Tax Amount $11,282
Lot Size 6,316 Sqft
Acres 0.145
Property Description
Welcome home to this lovely 4 bedroom, 3.5 bath Hidden Lakes gem! This gorgeous home offers a daily staycation experience with its beautiful private backyard oasis featuring a stunning heated pool with water features, a spa, a built-in outdoor kitchen with w. bar seating & pergola surrounded by plants, herbs & flowers. A few highlights of the home inc. the updated bright, open kitchen featuring crisply painted cabinets, quartz countertops, marble backsplash, newer flooring, a large island w. custom wood counter, Dacor cooktop & refrigerator, and easy access to the lovely backyard fresh herb garden! The large well-appointed living room offers high ceilings, large windows, built-ins, updated stone FP w. custom mantel, an abundance of natural light, large windows & surround sound! The oversized 3-car garage & driveway make parking easy! Residents of Hidden Lakes enjoy 3 pools, soccer fields, sand volleyball, jogging & biking trails, playgrounds, parks & easy access to Sky Creek golf club.
Location
State TX
County Tarrant
Community Club House, Community Pool, Curbs, Greenbelt, Jogging Path/Bike Path, Park, Playground, Pool, Sidewalks, Other
Direction Take 1709-Southlake Blvd towards Davis Blvd-FM1938, turn LEFT onto Davis Blvd-FM1938, turn RIGHT onto Bear Creek Pkwy, turn RIGHT onto Edgebrook Ave., Take the 1st LEFT onto Wildcreek Trl, take the 1st RIGHT onto Sorenson Trl, the house will be on your RIGHT.
Rooms
Dining Room 2
Interior
Interior Features Cable TV Available, Decorative Lighting, Eat-in Kitchen, Flat Screen Wiring, High Speed Internet Available, Kitchen Island, Open Floorplan, Pantry, Sound System Wiring, Vaulted Ceiling(s), Wainscoting, Walk-In Closet(s), Wired for Data, Other
Heating Fireplace(s), Natural Gas
Cooling Ceiling Fan(s), Central Air, Electric, Multi Units, Zoned
Flooring Carpet, Tile, Wood
Fireplaces Number 1
Fireplaces Type Gas, Gas Logs, Gas Starter, Living Room, Stone
Appliance Built-in Gas Range, Dishwasher, Disposal, Electric Oven, Gas Water Heater, Ice Maker, Microwave, Plumbed For Gas in Kitchen, Refrigerator
Heat Source Fireplace(s), Natural Gas
Laundry Electric Dryer Hookup, Utility Room, Full Size W/D Area, Washer Hookup
Exterior
Exterior Feature Awning(s), Built-in Barbecue, Garden(s), Rain Gutters, Lighting, Outdoor Grill, Outdoor Kitchen, Private Yard, Other
Garage Spaces 3.0
Fence Back Yard, Fenced, Wood, Wrought Iron
Pool Gunite, Heated, In Ground, Outdoor Pool, Pool/Spa Combo, Salt Water, Water Feature
Community Features Club House, Community Pool, Curbs, Greenbelt, Jogging Path/Bike Path, Park, Playground, Pool, Sidewalks, Other
Utilities Available Cable Available, City Sewer, City Water, Curbs, Individual Gas Meter, Individual Water Meter, Natural Gas Available, Sidewalk, Underground Utilities
Roof Type Composition
Parking Type 2-Car Double Doors, Driveway, Enclosed, Garage, Garage Door Opener, Garage Faces Front, Oversized
Garage Yes
Private Pool 1
Building
Lot Description Interior Lot, Landscaped, Many Trees, Sprinkler System, Subdivision
Story Two
Foundation Slab
Structure Type Brick
Schools
School District Keller Isd
Others
Ownership See Agent
Acceptable Financing Cash, Conventional, FHA, Lease Back, VA Loan
Listing Terms Cash, Conventional, FHA, Lease Back, VA Loan
Financing Conventional
Read Less Info
Want to know what your home might be worth? Contact us for a FREE valuation!

Our team is ready to help you sell your home for the highest possible price ASAP

©2024 North Texas Real Estate Information Systems.
Bought with Beshoy Iskander • Worth Clark Realty
GET MORE INFORMATION




