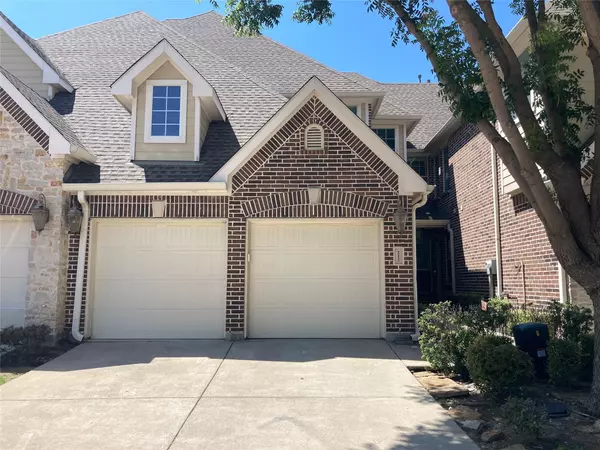For more information regarding the value of a property, please contact us for a free consultation.
Key Details
Property Type Townhouse
Sub Type Townhouse
Listing Status Sold
Purchase Type For Sale
Square Footage 1,581 sqft
Price per Sqft $240
Subdivision Villas Coppell Twnhms
MLS Listing ID 20077635
Sold Date 08/30/22
Bedrooms 3
Full Baths 2
Half Baths 1
HOA Fees $281/qua
HOA Y/N Mandatory
Year Built 2007
Annual Tax Amount $6,508
Lot Size 10.461 Acres
Acres 10.461
Property Description
Welcome home to this 2 story home with 3 bedroom and 2.5 baths. This home is updated and feels new featuring fresh paint, new doors, new baseboards, new vanites, new light fixtures, new door hardware, new LVP flooring downstairs and new carpet upstairs. The kitchen boasts new shaker style cabinets, granite countertops , new backsplash and new stainless steel range, dishwasher & microwave. Master ensuite has an amazing bath recently updated. Backyard with patio. Make your appointment today.
Location
State TX
County Dallas
Direction From Denton Tap go east on Highland then take a right on Ridgemont Dr. then left on Iverness Dr. Go straight thru the gate and turn right at stop sign and follow all the way around the bend to Saint Andrews
Rooms
Dining Room 2
Interior
Interior Features Cable TV Available, High Speed Internet Available
Heating Natural Gas
Cooling Electric
Flooring Carpet, Laminate
Appliance Dishwasher, Microwave
Heat Source Natural Gas
Exterior
Garage Spaces 2.0
Utilities Available City Sewer, City Water
Roof Type Composition
Parking Type Garage
Garage Yes
Building
Story Two
Foundation Slab
Structure Type Brick
Schools
School District Coppell Isd
Others
Ownership OP Gold, LLC
Acceptable Financing Cash, Conventional, VA Loan
Listing Terms Cash, Conventional, VA Loan
Financing Conventional
Read Less Info
Want to know what your home might be worth? Contact us for a FREE valuation!

Our team is ready to help you sell your home for the highest possible price ASAP

©2024 North Texas Real Estate Information Systems.
Bought with Niraj Zaveri • Central Metro Realty
GET MORE INFORMATION




