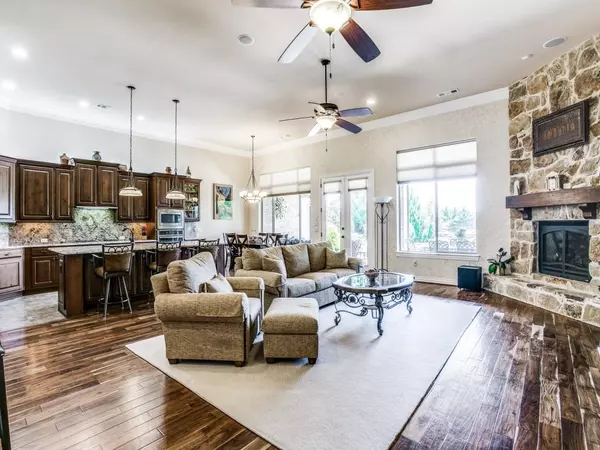For more information regarding the value of a property, please contact us for a free consultation.
Key Details
Property Type Single Family Home
Sub Type Single Family Residence
Listing Status Sold
Purchase Type For Sale
Square Footage 2,914 sqft
Price per Sqft $291
Subdivision Robson Ranch 9 Ph 2
MLS Listing ID 20097641
Sold Date 08/25/22
Style Traditional
Bedrooms 3
Full Baths 3
Half Baths 1
HOA Fees $142
HOA Y/N Mandatory
Year Built 2014
Annual Tax Amount $12,340
Lot Size 9,975 Sqft
Acres 0.229
Property Description
Welcome to the rare and unique Covington floor plan! This stunning home features gleaming wood floors in an open floor plan and an amazing golf course location just behind the West course 6th hole tee boxes. The fabulous kitchen offers a large breakfast bar, massive walk-in pantry, gas cooktop, built in wine cooler, and gorgeous cabinetry. It's designed for entertaining with a Butler's pantry and Valet Hall. Across from the formal dining room is the warm and inviting study which would make a delightful music room or library as well. The primary suite is lovely. It offers a wonderful custom closet opening to the utility room and a spacious master bath. The backyard is lushly landscaped and has a fabulous extended stone like patio, small pool-spa, gorgeous flowers, shrubs and trees creating a backyard oasis. This home has been upgraded to the hilt including the garage with its floors, custom cabinets, and an attic lift. Wow, time to make this beautiful house your fabulous home!
Location
State TX
County Denton
Community Club House, Community Pool, Curbs, Fitness Center, Gated, Golf, Greenbelt, Guarded Entrance, Jogging Path/Bike Path, Park, Perimeter Fencing, Playground, Restaurant, Spa, Tennis Court(S), Other
Direction Off I 35 W exit 79 and go west. Go north at the guardhouse on Ed Robson Blvd. Take a left on Crestview, left on Michelle Way, and a right on Glenbrook.
Rooms
Dining Room 2
Interior
Interior Features Built-in Wine Cooler, Cable TV Available, Decorative Lighting, Flat Screen Wiring, Granite Counters, High Speed Internet Available, Kitchen Island, Open Floorplan, Walk-In Closet(s)
Heating Central, Natural Gas
Cooling Ceiling Fan(s), Central Air, Electric
Flooring Carpet, Ceramic Tile, Wood
Fireplaces Number 1
Fireplaces Type Family Room, Gas Logs, Gas Starter, Glass Doors, Raised Hearth, Stone
Equipment Irrigation Equipment
Appliance Dishwasher, Disposal, Gas Cooktop, Microwave, Plumbed For Gas in Kitchen
Heat Source Central, Natural Gas
Laundry Electric Dryer Hookup, Utility Room, Full Size W/D Area, Washer Hookup
Exterior
Exterior Feature Attached Grill, Covered Patio/Porch, Gas Grill, Rain Gutters, Outdoor Kitchen, Outdoor Living Center
Garage Spaces 3.0
Fence Wrought Iron
Pool Fenced, Gunite, Heated, In Ground, Pool/Spa Combo, Water Feature, Waterfall
Community Features Club House, Community Pool, Curbs, Fitness Center, Gated, Golf, Greenbelt, Guarded Entrance, Jogging Path/Bike Path, Park, Perimeter Fencing, Playground, Restaurant, Spa, Tennis Court(s), Other
Utilities Available Cable Available, City Sewer, City Water, Co-op Electric, Co-op Membership Included, Concrete, Curbs, Electricity Connected, Individual Gas Meter, Individual Water Meter, Natural Gas Available, Underground Utilities
Roof Type Composition
Parking Type 2-Car Single Doors, Concrete, Driveway, Epoxy Flooring, Garage, Garage Door Opener, Garage Faces Front, Golf Cart Garage, Oversized
Garage Yes
Private Pool 1
Building
Lot Description Few Trees, Landscaped, On Golf Course, Sprinkler System, Subdivision
Story One
Foundation Slab
Structure Type Rock/Stone,Stucco
Schools
School District Denton Isd
Others
Restrictions Deed
Ownership see tax
Acceptable Financing Cash, Conventional, FHA, VA Loan
Listing Terms Cash, Conventional, FHA, VA Loan
Financing Conventional
Special Listing Condition Age-Restricted, Deed Restrictions
Read Less Info
Want to know what your home might be worth? Contact us for a FREE valuation!

Our team is ready to help you sell your home for the highest possible price ASAP

©2024 North Texas Real Estate Information Systems.
Bought with Brenda Pankhurst • Veteran Realty Group
GET MORE INFORMATION




