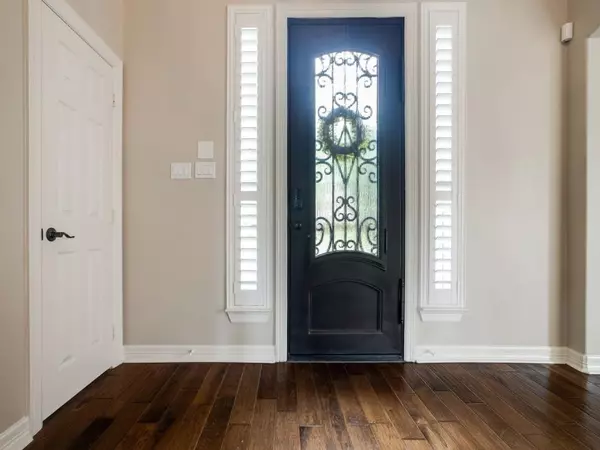For more information regarding the value of a property, please contact us for a free consultation.
Key Details
Property Type Single Family Home
Sub Type Single Family Residence
Listing Status Sold
Purchase Type For Sale
Square Footage 3,157 sqft
Price per Sqft $231
Subdivision Fairway Vista At Eldorado Ph 1
MLS Listing ID 20118794
Sold Date 08/25/22
Bedrooms 3
Full Baths 3
HOA Fees $40/ann
HOA Y/N Mandatory
Year Built 1995
Annual Tax Amount $11,067
Lot Size 10,454 Sqft
Acres 0.24
Property Description
Multiple Offers Received! Submit highest and best by July, 26 at 5:00PM! Fall in love with this gorgeous custom home located on a beautiful lot that backs up to the Eldorado golf course surrounded by nature with a stunning view of the lake, 14th hole and treeline! Beautiful landscaping surrounds the home with a gazebo and covered patio in the backyard. This beauty features an oversized primary suite featuring lovely bay windows with the view looking out at the 14th hole and updated bath, 2 full baths down and a Jack-and-Jill up between the 2 secondary bedrooms, a large family room that opens up to the kitchen with built ins and gas log fireplace, an office off the entryway that could be used as a 4th bedroom, formal living and dining room, game room upstairs with balcony to enjoy the amazing views. The features and updates within the last 5-6 years include: soaring ceilings, hardwoods, sweeping staircase, crown molding, plantation shutters, electric shades, remodeled bathroom!
Location
State TX
County Collin
Community Fishing, Golf, Greenbelt, Sidewalks, Other
Direction Easy Access to Hwy 75, shopping and dining, minutes to downtown McKinney, nearby Town Lake, walking trails, dog park and Valley Creek Elementary School. From US-75 N, take exit 39A towards Eldorado Pkwy, turn right onto Park Rd, take a left onto Fairway Vista Dr and the home will be on your left.
Rooms
Dining Room 2
Interior
Interior Features Cable TV Available, Decorative Lighting, Flat Screen Wiring, High Speed Internet Available, Vaulted Ceiling(s)
Heating Central, Natural Gas
Cooling Attic Fan, Ceiling Fan(s), Central Air, Electric
Flooring Carpet, Ceramic Tile
Fireplaces Number 1
Fireplaces Type Family Room, Gas Logs, Gas Starter, Stone
Appliance Built-in Gas Range, Dishwasher, Disposal, Gas Water Heater, Microwave, Plumbed For Gas in Kitchen, Plumbed for Ice Maker, Vented Exhaust Fan
Heat Source Central, Natural Gas
Laundry Utility Room
Exterior
Exterior Feature Balcony, Covered Patio/Porch, Rain Gutters
Garage Spaces 2.0
Fence Wrought Iron
Community Features Fishing, Golf, Greenbelt, Sidewalks, Other
Utilities Available City Sewer, City Water
Roof Type Composition
Parking Type Garage Single Door, Garage, Garage Door Opener, Garage Faces Front, Oversized
Total Parking Spaces 2
Garage Yes
Building
Lot Description Greenbelt, Interior Lot, Landscaped, Many Trees, On Golf Course, Park View, Sprinkler System, Subdivision, Tank/ Pond, Water/Lake View
Story Two
Foundation Slab
Level or Stories Two
Structure Type Brick,Rock/Stone
Schools
Elementary Schools Valleycree
Middle Schools Faubion
High Schools Mckinney
School District Mckinney Isd
Others
Ownership See Agent
Acceptable Financing Cash, Conventional, FHA, VA Loan, Other
Listing Terms Cash, Conventional, FHA, VA Loan, Other
Financing Conventional
Read Less Info
Want to know what your home might be worth? Contact us for a FREE valuation!

Our team is ready to help you sell your home for the highest possible price ASAP

©2024 North Texas Real Estate Information Systems.
Bought with Laura Morris • Ebby Halliday, Realtors
GET MORE INFORMATION




