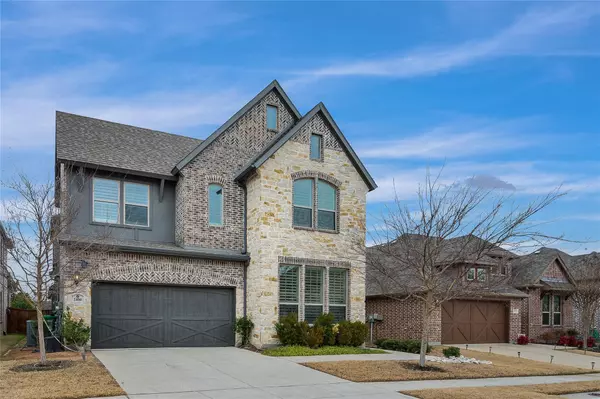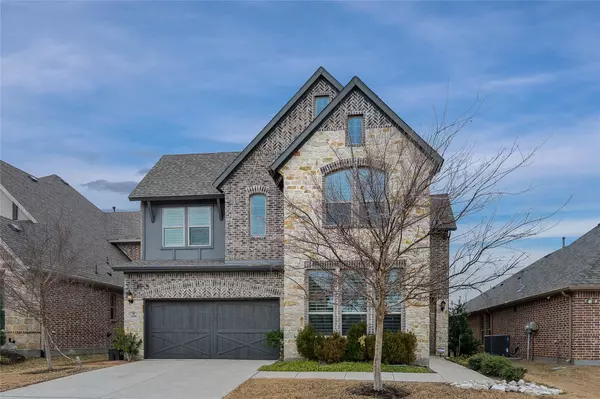For more information regarding the value of a property, please contact us for a free consultation.
Key Details
Property Type Single Family Home
Sub Type Single Family Residence
Listing Status Sold
Purchase Type For Sale
Square Footage 3,758 sqft
Price per Sqft $206
Subdivision Mustang Park Ph Nine
MLS Listing ID 20071659
Sold Date 08/25/22
Style Traditional
Bedrooms 4
Full Baths 3
HOA Fees $66/ann
HOA Y/N Mandatory
Year Built 2016
Annual Tax Amount $12,004
Lot Size 5,880 Sqft
Acres 0.135
Lot Dimensions 51x117
Property Description
Stunning four bedroom, three bath home in a great neighborhood! The home greets you with a beautiful foyer with hardwood flooring that is throughout the foyer, family room, formal dining and study. Head straight into the formal dining room which features beautiful lighting. The sophisticated study features a ceiling fan and a lot of space. The family room features a stunning stone floor to ceiling electric fireplace and a wall of windows that bring in natural light. The gourmet kitchen features a large island, granite countertops, 5-burner gas cooktop, and stainless-steel appliances and a nook with a window seat! The master suite has high ceilings and a beautiful master bath with a garden tub, dual sinks, walk-in shower, and a large closet. The upstairs includes a media room, game room, and two upstairs bedrooms. Enjoy the hot summer days in the pool and spa and covered patio in the backyard. The neighborhood has a pool, greenbelt, and jogging trails for you to enjoy!
Location
State TX
County Denton
Community Club House, Community Pool, Greenbelt, Jogging Path/Bike Path, Lake, Playground
Direction From Dallas North Tollway, west onto Plano Pkwy, left onto Maverick Way, Maverick Way turns and becomes Stallion St.
Rooms
Dining Room 2
Interior
Interior Features Built-in Features, Cable TV Available, Cathedral Ceiling(s), Decorative Lighting, Granite Counters, High Speed Internet Available, Kitchen Island, Natural Woodwork, Open Floorplan, Pantry, Vaulted Ceiling(s), Walk-In Closet(s)
Heating Central, Natural Gas, Zoned
Cooling Ceiling Fan(s), Central Air, Electric, Zoned
Flooring Carpet, Ceramic Tile, Wood
Fireplaces Number 1
Fireplaces Type Den, Electric, Gas Logs, Stone
Appliance Built-in Gas Range, Built-in Refrigerator, Dishwasher, Disposal, Gas Cooktop, Gas Range, Gas Water Heater, Microwave, Convection Oven, Plumbed For Gas in Kitchen, Plumbed for Ice Maker, Vented Exhaust Fan
Heat Source Central, Natural Gas, Zoned
Laundry Electric Dryer Hookup, Utility Room, Full Size W/D Area, Washer Hookup
Exterior
Exterior Feature Covered Patio/Porch, Rain Gutters
Garage Spaces 2.0
Fence Back Yard, Wood, Wrought Iron
Pool Gunite, Heated, In Ground, Lap, Pool Sweep, Pool/Spa Combo, Sport
Community Features Club House, Community Pool, Greenbelt, Jogging Path/Bike Path, Lake, Playground
Utilities Available City Sewer, City Water, Concrete, Curbs, Electricity Available, Individual Gas Meter, Individual Water Meter, Natural Gas Available, Phone Available, Sidewalk, Underground Utilities
Roof Type Composition
Parking Type 2-Car Double Doors, Garage, Garage Faces Front
Garage Yes
Private Pool 1
Building
Lot Description Few Trees, Interior Lot, Landscaped, Sprinkler System, Subdivision
Story Two
Foundation Slab
Structure Type Brick,Rock/Stone
Schools
School District Lewisville Isd
Others
Ownership see agent
Financing Conventional
Read Less Info
Want to know what your home might be worth? Contact us for a FREE valuation!

Our team is ready to help you sell your home for the highest possible price ASAP

©2024 North Texas Real Estate Information Systems.
Bought with Hanna O • Grand DFW Realty
GET MORE INFORMATION




