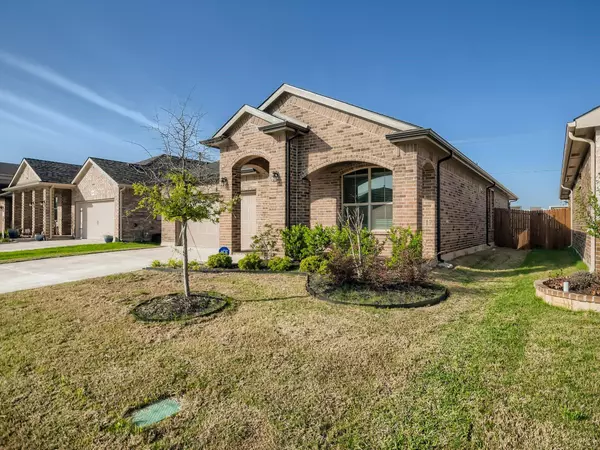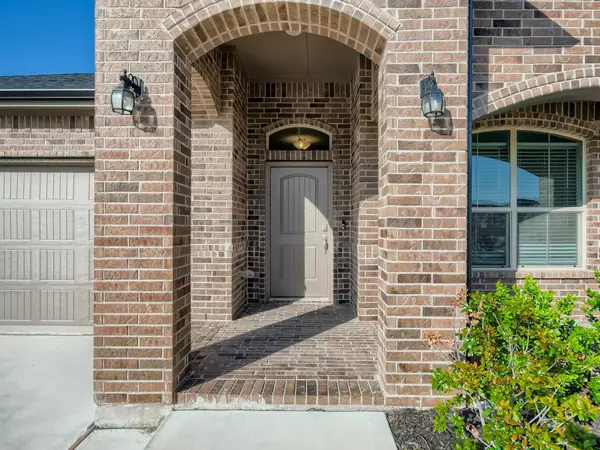For more information regarding the value of a property, please contact us for a free consultation.
Key Details
Property Type Single Family Home
Sub Type Single Family Residence
Listing Status Sold
Purchase Type For Sale
Square Footage 1,811 sqft
Price per Sqft $204
Subdivision Revelstoke Sec 1B
MLS Listing ID 20041544
Sold Date 08/15/22
Style Traditional
Bedrooms 3
Full Baths 2
HOA Fees $39/ann
HOA Y/N Mandatory
Year Built 2019
Annual Tax Amount $7,053
Lot Size 6,011 Sqft
Acres 0.138
Property Description
Click the Virtual Tour link to view the 3D Matterport walkthrough. Pristine curb appeal and gorgeous interiors welcomes you into this 3 bedroom home! Upon entry you'll notice a private home office with gorgeous french doors that makes working from home a breeze! Step into the gorgeous kitchen that features a large center island with breakfast bar, stainless steel appliances, walk-in pantry and gas cooking. The living room is cozy and exudes a warm and welcoming feel. The primary suite is tucked away off of the living room providing a nice level of privacy. You'll enjoy in the ensuite bath that boasts dual sinks, a separate shower and a huge walk-in closet. Two more bedrooms, a full bath and laundry room round out in the interior. Outside you'll find a spacious backyard and covered patio perfect for hanging outside any day of the year. This turnkey home is ready for new owners!
Location
State TX
County Tarrant
Community Curbs, Greenbelt, Park, Playground, Pool, Sidewalks
Direction From Forth Worth, get on I-35W N from North Fwy. Take exit 60 for US-81 N US-287 N toward Decatur. Take the exit toward Farm to Market Rd 156 Turn right onto Spanish Needle Trail, turn right onto Belle Prairie Trail. Belle Prairie Trail turns left and becomes Belle River Trl Home is on the right
Rooms
Dining Room 1
Interior
Interior Features Cable TV Available, Double Vanity, Granite Counters, High Speed Internet Available, Kitchen Island, Open Floorplan, Pantry, Walk-In Closet(s)
Heating Central
Cooling Ceiling Fan(s), Central Air
Flooring Carpet, Tile
Appliance Dishwasher, Electric Water Heater, Gas Range, Microwave, Plumbed For Gas in Kitchen
Heat Source Central
Laundry In Hall, Utility Room, Full Size W/D Area, Washer Hookup, On Site
Exterior
Exterior Feature Covered Patio/Porch, Rain Gutters, Private Yard
Garage Spaces 2.0
Fence Back Yard, Brick, Fenced, Full
Community Features Curbs, Greenbelt, Park, Playground, Pool, Sidewalks
Utilities Available Asphalt, City Sewer, City Water, Concrete, Curbs, Electricity Connected, Phone Available, Sewer Available, Sidewalk
Roof Type Composition
Parking Type 2-Car Single Doors, Concrete, Driveway, Garage, Garage Faces Front
Garage Yes
Building
Lot Description Few Trees, Interior Lot, Landscaped, Lrg. Backyard Grass, Subdivision
Story One
Foundation Slab
Structure Type Brick,Siding
Schools
School District Northwest Isd
Others
Ownership Orchard Property III, LLC
Acceptable Financing Cash, Conventional, VA Loan
Listing Terms Cash, Conventional, VA Loan
Financing Conventional
Special Listing Condition Survey Available
Read Less Info
Want to know what your home might be worth? Contact us for a FREE valuation!

Our team is ready to help you sell your home for the highest possible price ASAP

©2024 North Texas Real Estate Information Systems.
Bought with Ranjan Thapa • VisaLand Realty
GET MORE INFORMATION




