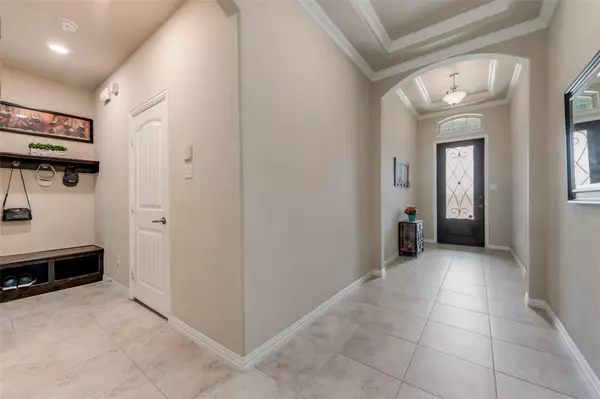For more information regarding the value of a property, please contact us for a free consultation.
Key Details
Property Type Single Family Home
Sub Type Single Family Residence
Listing Status Sold
Purchase Type For Sale
Square Footage 2,474 sqft
Price per Sqft $242
Subdivision Dominion At Bear Crk Ph 3
MLS Listing ID 20103830
Sold Date 07/28/22
Style Traditional
Bedrooms 3
Full Baths 2
Half Baths 1
HOA Fees $62/ann
HOA Y/N Mandatory
Year Built 2016
Annual Tax Amount $8,326
Lot Size 10,105 Sqft
Acres 0.232
Property Description
Light, bright and welcoming! Beautifully landscaped front and oversized backyard with covered patio and additional seating area on the side of the house. The open concept livingroom and gourmet kitchen with breakfast nook and large island are perfect for the whole family to gather. Formal dining room will host all of your holiday guests with comfort and ease. The upstairs loft is perfect for a playroom, gameroom or office. Airy owner's suite has large shower, garden tub, large walk in closet and plenty of room for all of your bedroom furniture. Secondary bedrooms are spacious with large closets. Home boasts pride in ownership! Beautiful hardwoods, tankless hot water heater, large laundry-mud room and stainless steel appliances are just some of the upgrades that make this home comfortable and exquisite! Easy access to highways 183,121, 360, 161 and just minutes away from DFW airport.
Location
State TX
County Tarrant
Community Club House, Community Pool, Jogging Path/Bike Path
Direction From 121, exit Euless Main St. Head North. Turn right on E Midway. Right on Whitetail Rd. Right on River Oak Ave.
Rooms
Dining Room 2
Interior
Interior Features Decorative Lighting, Double Vanity, Eat-in Kitchen, Granite Counters, High Speed Internet Available, Kitchen Island, Loft, Open Floorplan, Pantry, Vaulted Ceiling(s), Walk-In Closet(s)
Heating Central, Fireplace(s)
Cooling Ceiling Fan(s), Central Air, Electric
Flooring Carpet, Tile, Wood
Fireplaces Number 1
Fireplaces Type Gas
Appliance Dishwasher, Disposal, Electric Water Heater, Gas Cooktop, Gas Oven, Microwave, Double Oven, Plumbed For Gas in Kitchen, Plumbed for Ice Maker, Tankless Water Heater, Vented Exhaust Fan, Warming Drawer
Heat Source Central, Fireplace(s)
Laundry Gas Dryer Hookup, Utility Room, Full Size W/D Area, Washer Hookup
Exterior
Exterior Feature Covered Patio/Porch, Rain Gutters
Garage Spaces 2.0
Fence Wood, Wrought Iron
Community Features Club House, Community Pool, Jogging Path/Bike Path
Utilities Available Cable Available, City Sewer, City Water, Concrete, Curbs, Electricity Connected, Individual Gas Meter, Individual Water Meter, Sidewalk
Roof Type Composition
Parking Type 2-Car Single Doors, Concrete, Driveway, Garage Door Opener, Garage Faces Front
Garage Yes
Building
Lot Description Irregular Lot, Landscaped, Lrg. Backyard Grass, Sprinkler System
Story Two
Foundation Slab
Structure Type Brick,Rock/Stone
Schools
School District Hurst-Euless-Bedford Isd
Others
Ownership Kevin and Malorie Meyers
Acceptable Financing Cash, Conventional, FHA, VA Loan
Listing Terms Cash, Conventional, FHA, VA Loan
Financing Conventional
Read Less Info
Want to know what your home might be worth? Contact us for a FREE valuation!

Our team is ready to help you sell your home for the highest possible price ASAP

©2024 North Texas Real Estate Information Systems.
Bought with Michael Sims • RE/MAX DFW Associates
GET MORE INFORMATION




