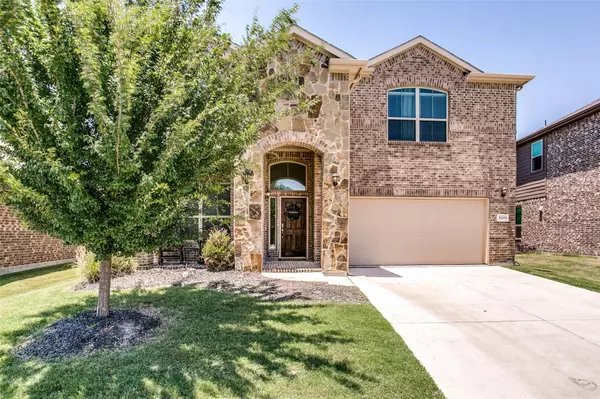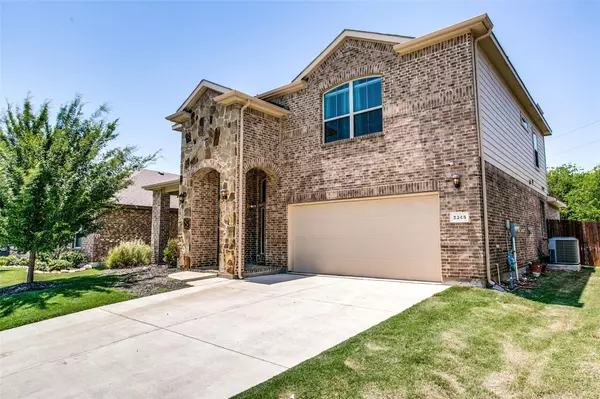For more information regarding the value of a property, please contact us for a free consultation.
Key Details
Property Type Single Family Home
Sub Type Single Family Residence
Listing Status Sold
Purchase Type For Sale
Square Footage 2,818 sqft
Price per Sqft $177
Subdivision Oak Creek Trails Pha
MLS Listing ID 20092844
Sold Date 08/01/22
Style Traditional
Bedrooms 4
Full Baths 3
Half Baths 1
HOA Fees $37/ann
HOA Y/N Mandatory
Year Built 2017
Annual Tax Amount $8,067
Lot Size 7,840 Sqft
Acres 0.18
Property Description
This pristine and meticulously maintained farm house style beauty is move in ready! Low maintenance home still under builder 10 yr warranty! HUGE back yard with covered patio for the grill and roast those marshmallows around the fire pit at those outside gatherings! The open kitchen is the gem of this home with tons of cabinets for all kitchen toys, huge coffee bar area, and the walk in pantry is costco worthy! Entertaining and everyday life takes place around the large island and cozy living room with fireplace. Office is located conveniently away from the noise at the front of the home with lots of light! childrens retreat upstairs with game loft and media room. A separate guest room with bathroom upstairs is perfect for your out of town visitors. Easy walk to the pool to catch some sun. This is a great community with alot of fun activity throughout the year!
Location
State TX
County Denton
Community Club House, Community Pool, Curbs, Playground, Pool, Sidewalks
Direction see google maps
Rooms
Dining Room 1
Interior
Interior Features Cable TV Available, Eat-in Kitchen, Flat Screen Wiring, High Speed Internet Available, Kitchen Island, Smart Home System, Walk-In Closet(s)
Heating Central, Natural Gas
Cooling Central Air, Electric, Zoned
Flooring Carpet, Ceramic Tile
Fireplaces Number 1
Fireplaces Type Gas Starter, Living Room, Wood Burning
Appliance Dishwasher, Disposal, Electric Oven, Gas Cooktop, Microwave, Double Oven, Plumbed For Gas in Kitchen, Plumbed for Ice Maker
Heat Source Central, Natural Gas
Laundry Electric Dryer Hookup, Utility Room, Full Size W/D Area
Exterior
Exterior Feature Covered Patio/Porch, Fire Pit, Rain Gutters, Lighting
Garage Spaces 2.0
Carport Spaces 2
Fence Back Yard, Fenced, Wood
Community Features Club House, Community Pool, Curbs, Playground, Pool, Sidewalks
Utilities Available Asphalt, City Sewer, City Water, Concrete, Curbs, Individual Gas Meter, Individual Water Meter, Sidewalk, Underground Utilities
Roof Type Composition
Parking Type 2-Car Single Doors, Driveway, Garage, Garage Door Opener, Garage Faces Front
Garage Yes
Building
Lot Description Interior Lot, Irregular Lot, Lrg. Backyard Grass, Sprinkler System, Subdivision
Story Two
Foundation Slab
Structure Type Brick,Rock/Stone,Siding
Schools
School District Northwest Isd
Others
Restrictions No Known Restriction(s)
Ownership See Tax
Acceptable Financing Cash, Conventional, FHA, VA Loan
Listing Terms Cash, Conventional, FHA, VA Loan
Financing Conventional
Read Less Info
Want to know what your home might be worth? Contact us for a FREE valuation!

Our team is ready to help you sell your home for the highest possible price ASAP

©2024 North Texas Real Estate Information Systems.
Bought with Jared Holbert • Home Sweet Home Realty
GET MORE INFORMATION




