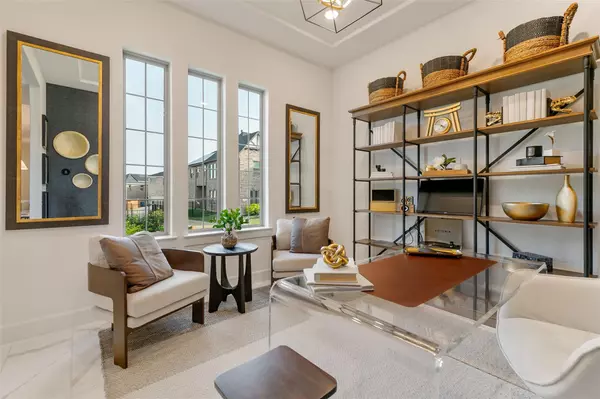For more information regarding the value of a property, please contact us for a free consultation.
Key Details
Property Type Single Family Home
Sub Type Single Family Residence
Listing Status Sold
Purchase Type For Sale
Square Footage 2,305 sqft
Price per Sqft $325
Subdivision Villas At Southgate
MLS Listing ID 20088866
Sold Date 07/29/22
Bedrooms 3
Full Baths 2
Half Baths 1
HOA Fees $54/ann
HOA Y/N Mandatory
Year Built 2021
Lot Size 1,045 Sqft
Acres 0.024
Property Description
WALK INTO YOUR DREAM HOME! This home boasts an array of sleek finishes and the thoughtful open layout of the Fresno floor plan. This home comes as is FULLY-FURNISHED. With upgrades everywhere, this house features Polished porcelain tile in the office, brand new Rigid Core Luxury Vinyl Tile all throughout the first floor, built in surround sound in the living room, a turfed runner with a built in deck, and more. The upstairs features a second living room and game room, 3 bed rooms, 2 full baths. The master bath features a double vanity sink, walk in shower and closet! This beautiful kitchen is the heart of this home, which features white quartz countertops and a massive island great for entertaining, all new stainless steel appliances, and a gas stove. -a built in gas line for grilling- custom speakers and audio for both the living room and outdoor patio --white quartz countertops in the kitchen-Rigid Core Luxury Vinyl flooring in the living room and kitchen
Location
State TX
County Tarrant
Direction From 121 & 2499, North on 2499 (Long Prairie Road), go approx 2 miles, right onto Gerault Road, right on Glenview Avenue, home will be on your left. Home address is 860 Deer Run Road.
Rooms
Dining Room 1
Interior
Interior Features Built-in Features, Chandelier, Decorative Lighting, Double Vanity, Kitchen Island, Open Floorplan, Pantry, Smart Home System, Sound System Wiring, Walk-In Closet(s)
Heating Central
Cooling Central Air
Flooring Ceramic Tile, Luxury Vinyl Plank, Tile
Fireplaces Number 1
Fireplaces Type Gas
Equipment Home Theater
Appliance Dishwasher, Electric Oven, Gas Cooktop, Gas Water Heater, Microwave, Plumbed For Gas in Kitchen, Plumbed for Ice Maker, Tankless Water Heater
Heat Source Central
Exterior
Exterior Feature Covered Patio/Porch, Dog Run
Garage Spaces 2.0
Carport Spaces 2
Utilities Available City Sewer, City Water, Community Mailbox, Concrete, Individual Gas Meter, Individual Water Meter, Sidewalk, Underground Utilities
Roof Type Composition
Parking Type 2-Car Single Doors
Garage Yes
Building
Story Two
Foundation Slab
Structure Type Brick,Stucco,Wood
Schools
School District Lewisville Isd
Others
Ownership Owner
Acceptable Financing Cash, Conventional, FHA, VA Loan
Listing Terms Cash, Conventional, FHA, VA Loan
Financing Conventional
Read Less Info
Want to know what your home might be worth? Contact us for a FREE valuation!

Our team is ready to help you sell your home for the highest possible price ASAP

©2024 North Texas Real Estate Information Systems.
Bought with Ron Brown • Magnolia Realty
GET MORE INFORMATION




