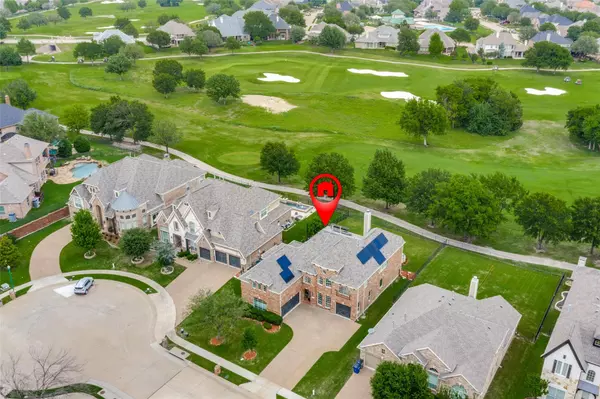For more information regarding the value of a property, please contact us for a free consultation.
Key Details
Property Type Single Family Home
Sub Type Single Family Residence
Listing Status Sold
Purchase Type For Sale
Square Footage 4,034 sqft
Price per Sqft $220
Subdivision Gentle Creek Estates Ph Four
MLS Listing ID 20056504
Sold Date 07/26/22
Style Traditional
Bedrooms 5
Full Baths 4
HOA Fees $36
HOA Y/N Mandatory
Year Built 2010
Annual Tax Amount $13,745
Lot Size 9,583 Sqft
Acres 0.22
Lot Dimensions 64x150
Property Description
THIS IS YOUR CHANCE... located in coveted Prosper ISD, a rare opportunity to own 1 of only 174 GOLF COURSE properties in all of Prosper. Enjoy an early morning coffee on the patio or entertain in the evening with a full outdoor kitchen followed with cocktails by the built-in stone fire pit as you look across the 7th fairway. This home can accommodate multiple uses based on buyers needs due to its flexible floorplan: potential second office, or separate living area with full kitchenette located in the upstairs wing. Save money with solar panels that are owned, provides a tax exemption, remainder of a 10 year warranty, and a 25 year workmanship and production guarantee. Owners have upgraded to a custom spa-like primary bathroom with frameless shower, imported floor tile and quartzite countertops, mud room with custom cabinets and farm house sink, professionally painted with Sherwin Williams, new front door, dishwasher, and microwave just to name a few. WELCOME HOME!
Location
State TX
County Collin
Community Club House, Community Pool, Community Sprinkler, Curbs, Gated, Greenbelt, Lake, Park, Playground, Pool, Sidewalks
Direction From Preston Road head East on E. Prosper Trail, continue across Coit Rd, turn left on Wind Brook Ln. at The Vista entrance of Gentle Creek Estates. Travel straight and the property will be right in front of you at the intersection of Wind Brook and Meadow Ridge.
Rooms
Dining Room 2
Interior
Interior Features Cable TV Available, Decorative Lighting, Eat-in Kitchen, Granite Counters, High Speed Internet Available, Kitchen Island, Open Floorplan, Pantry, Sound System Wiring, Vaulted Ceiling(s), Walk-In Closet(s)
Heating Central, Natural Gas, Solar, Zoned
Cooling Ceiling Fan(s), Central Air, Electric, Zoned
Flooring Carpet, Ceramic Tile, Tile
Fireplaces Number 2
Fireplaces Type Decorative, Gas, Gas Starter, Great Room, Wood Burning
Appliance Dishwasher, Disposal, Electric Oven, Gas Cooktop, Microwave, Plumbed for Ice Maker, Refrigerator, Vented Exhaust Fan
Heat Source Central, Natural Gas, Solar, Zoned
Laundry Electric Dryer Hookup, Utility Room, Full Size W/D Area, Washer Hookup
Exterior
Exterior Feature Attached Grill, Fire Pit, Gas Grill, Rain Gutters, Outdoor Kitchen
Garage Spaces 3.0
Fence Back Yard, Wrought Iron
Community Features Club House, Community Pool, Community Sprinkler, Curbs, Gated, Greenbelt, Lake, Park, Playground, Pool, Sidewalks
Utilities Available Cable Available, City Sewer, City Water, Concrete, Curbs, Electricity Connected, Individual Gas Meter, Individual Water Meter, Natural Gas Available, Phone Available, Sidewalk, Underground Utilities
Roof Type Asphalt
Parking Type 2-Car Single Doors, Additional Parking, Driveway, Garage, Garage Door Opener, Garage Faces Front, Garage Faces Side, Lighted, On Site, On Street, Storage
Garage Yes
Building
Lot Description Adjacent to Greenbelt, On Golf Course, Sprinkler System, Subdivision
Story Two
Foundation Slab
Structure Type Brick,Fiber Cement,Frame
Schools
School District Prosper Isd
Others
Restrictions Unknown Encumbrance(s)
Ownership SEE TAX
Acceptable Financing Cash, Conventional, FHA, VA Loan
Listing Terms Cash, Conventional, FHA, VA Loan
Financing Conventional
Special Listing Condition Aerial Photo, Res. Service Contract, Survey Available, Utility Easement, Verify Tax Exemptions
Read Less Info
Want to know what your home might be worth? Contact us for a FREE valuation!

Our team is ready to help you sell your home for the highest possible price ASAP

©2024 North Texas Real Estate Information Systems.
Bought with Steve Obenshain • RE/MAX Dallas Suburbs
GET MORE INFORMATION




