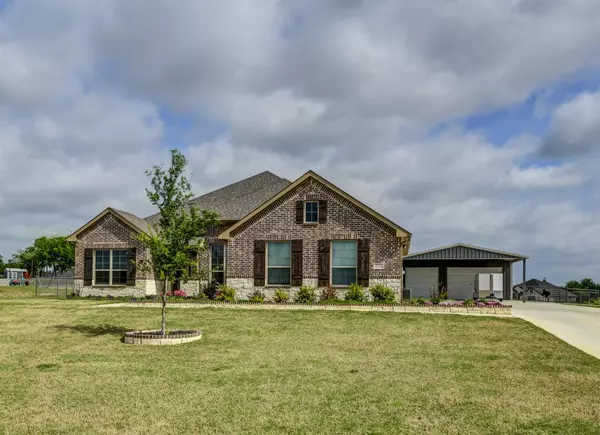For more information regarding the value of a property, please contact us for a free consultation.
Key Details
Property Type Single Family Home
Sub Type Single Family Residence
Listing Status Sold
Purchase Type For Sale
Square Footage 2,509 sqft
Price per Sqft $254
Subdivision Single Tree Ph 3
MLS Listing ID 20037803
Sold Date 07/22/22
Style Traditional
Bedrooms 4
Full Baths 3
HOA Y/N None
Year Built 2019
Annual Tax Amount $6,071
Lot Size 1.000 Acres
Acres 1.0
Property Description
This is the ONE! Immaculate home on 1 acre with LARGE shop, extra covered parking and a covered patio. 4 bedroom, 3 full bathrooms, office with built ins, large laundry room with sink. All the upgrades!! Granite counter tops in all wet areas, large island in kitchen, walk in closets, separate shower in master bath, wood burning fire place in living, split bedrooms, barn door, and decorative wood walls in guest bedrooms. 3 car attached garage. The yard has been pipe fenced with no climb, cross fenced in the backyard, rock and brick planters around trees and flowerbeds, sprinkler system, multiple trees added and grass extended. 35 x 45 insulated shop with electric. Dog kennel with heating, cooling and a drain. Build in room with electric for an office or storage. 3 garage doors with 2 garage door openers. Built in storage racks in shop. 2 carport parking spaces off the front of shop. Tons of concrete added and gravel drive. Side covered patio into the backyard from shop. Don't Miss Out!
Location
State TX
County Wise
Direction GPS Friendly
Rooms
Dining Room 1
Interior
Interior Features Decorative Lighting, Double Vanity, Eat-in Kitchen, Flat Screen Wiring, Granite Counters, High Speed Internet Available, Kitchen Island, Open Floorplan, Paneling, Smart Home System, Walk-In Closet(s)
Heating Central, Electric
Cooling Central Air, Electric
Flooring Carpet, Ceramic Tile
Fireplaces Number 1
Fireplaces Type Brick, Living Room, Stone, Wood Burning
Appliance Dishwasher, Disposal, Electric Cooktop, Electric Oven, Microwave, Plumbed for Ice Maker
Heat Source Central, Electric
Laundry Electric Dryer Hookup, Utility Room
Exterior
Garage Spaces 3.0
Carport Spaces 2
Fence Back Yard, Partial Cross, Pipe
Utilities Available Aerobic Septic, All Weather Road
Roof Type Composition
Parking Type 2-Car Double Doors, Carport, Covered, Detached Carport, Driveway, Garage, Garage Door Opener, Garage Faces Side, Oversized
Garage Yes
Building
Lot Description Acreage, Lrg. Backyard Grass, Sprinkler System, Subdivision
Story One
Foundation Slab
Structure Type Brick,Rock/Stone
Schools
School District Decatur Isd
Others
Restrictions Deed
Ownership Johnson
Acceptable Financing Cash, Conventional, FHA, VA Loan
Listing Terms Cash, Conventional, FHA, VA Loan
Financing VA
Read Less Info
Want to know what your home might be worth? Contact us for a FREE valuation!

Our team is ready to help you sell your home for the highest possible price ASAP

©2024 North Texas Real Estate Information Systems.
Bought with Tomie Fox • Parker Properties Real Estate
GET MORE INFORMATION




