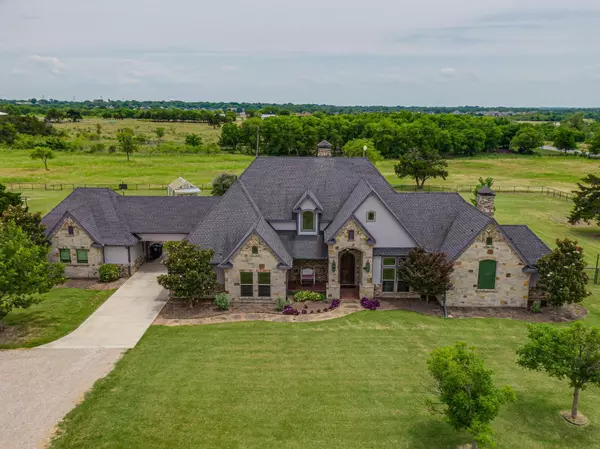For more information regarding the value of a property, please contact us for a free consultation.
Key Details
Property Type Single Family Home
Sub Type Single Family Residence
Listing Status Sold
Purchase Type For Sale
Square Footage 4,154 sqft
Price per Sqft $300
Subdivision C Garrett
MLS Listing ID 20083170
Sold Date 07/19/22
Style Traditional
Bedrooms 3
Full Baths 3
Half Baths 1
HOA Y/N None
Year Built 2012
Annual Tax Amount $9,552
Lot Size 9.000 Acres
Acres 9.0
Property Description
Beautiful Country Texas Estate home on 9 gorgeous acres! The home features a beautiful kitchen with stone wall accents and large eat-in kitchen with bar counter with sink perfect for entertaining! Fabulous study with double French doors. This Amazing property has a fabulous backyard with large covered patio with two sitting areas and built in kitchen, fire pit, gorgeous waterfall feature in the large swimming pool, hot tub and large layout area- perfect for summer fun! Large master bedroom with too die for master bath with tons fabulous features including stunning tile work on large soaking tub, double vanities & antique doors all tie together making this space extra special. Upstairs features another second living room with a balcony overlooking the immaculate landscaping and gorgeous property. Above garage there is an extra and storage & potential for a finished out space. Large shops & greenhouse are two cool features of the property. Close to I-45 perfect for communing into Dallas.
Location
State TX
County Ellis
Direction From 287 South, Exit FM 878 FM 879. Left on Cleaver, Right on Palmer-Boyce Rd, Left on FM 879, Right on E Gibson St, Right on W Wyatt St, Turn left, Turn Right, SOP.
Rooms
Dining Room 2
Interior
Interior Features Cable TV Available, Decorative Lighting, High Speed Internet Available
Heating Central, Electric
Cooling Ceiling Fan(s), Central Air
Flooring Carpet, Ceramic Tile, Wood
Fireplaces Number 2
Fireplaces Type Brick, Living Room, Master Bedroom
Appliance Built-in Gas Range, Commercial Grade Range, Dishwasher, Gas Cooktop, Plumbed For Gas in Kitchen
Heat Source Central, Electric
Laundry Electric Dryer Hookup, Utility Room, Full Size W/D Area
Exterior
Exterior Feature Balcony, Covered Patio/Porch, Outdoor Grill
Garage Spaces 2.0
Carport Spaces 1
Fence Perimeter
Pool In Ground, Pool/Spa Combo, Waterfall
Utilities Available Aerobic Septic
Roof Type Composition
Parking Type 2-Car Single Doors, Detached Carport, Garage, Garage Door Opener, RV Access/Parking, Storage
Garage Yes
Private Pool 1
Building
Lot Description Acreage, Corner Lot, Landscaped, Pasture, Sprinkler System
Story Two
Foundation Slab
Structure Type Block,Rock/Stone
Schools
School District Ennis Isd
Others
Ownership Caldwell
Acceptable Financing Cash, Conventional
Listing Terms Cash, Conventional
Financing Cash
Read Less Info
Want to know what your home might be worth? Contact us for a FREE valuation!

Our team is ready to help you sell your home for the highest possible price ASAP

©2024 North Texas Real Estate Information Systems.
Bought with Rebecca Herrera • City Real Estate
GET MORE INFORMATION




