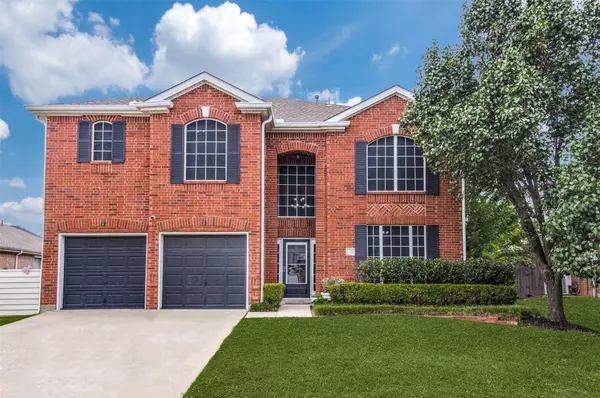For more information regarding the value of a property, please contact us for a free consultation.
Key Details
Property Type Single Family Home
Sub Type Single Family Residence
Listing Status Sold
Purchase Type For Sale
Square Footage 2,861 sqft
Price per Sqft $166
Subdivision Wind River Estate Ph Vii
MLS Listing ID 20076299
Sold Date 07/15/22
Style Traditional
Bedrooms 4
Full Baths 3
HOA Fees $27
HOA Y/N Mandatory
Year Built 2000
Annual Tax Amount $6,207
Lot Size 9,016 Sqft
Acres 0.207
Property Description
MOVE IN READY SPECTACULAR HOME WELL-MAINTAINED WITH OVER $100,000 IN UPDATES!!! Highly sought after location, gorgeous mature trees, panoramic views w enormous backyard, unique flagstone patio w fire pit & charming storage unit. Imagine your private backyard oasis just for you or enjoy inviting family & friends over. Home has fabulous open floorplan, spacious areas, massive dream chef's kitchen chef's w eat in dining & breakfast bar. Welcome to the Owner's retreat relaxing by the bay window or find sanctuary of en suite bath & built in custom Owner's closet. All split bedrooms, includes an office, living room, giganormous entertainment center w gameroom, 2 separate nooks for reading, games, 2nd office, lots of fantastic space & options. This house has it all w energy efficiency updates, insulation added to garage doors, attic, siding, plus solar screens & NO POPCORN CEILINGS, UPDATED BATHS, FLOORING & SO MUCH MORE!!! Multiple Offers received. Calling FINAL & BEST on Thurs, 6-16 at 5pm.
Location
State TX
County Denton
Direction Traveling from I35, Exit Lillian Miller, turn left on Wind River, right at St. Claire Dr., left of Loon Lake Drive. 2412 Loon Lake Rd. on right.
Rooms
Dining Room 1
Interior
Interior Features Built-in Features, Cable TV Available, Decorative Lighting, Eat-in Kitchen, Flat Screen Wiring, High Speed Internet Available, Open Floorplan, Pantry, Smart Home System, Walk-In Closet(s)
Heating Central, Fireplace(s), Natural Gas
Cooling Ceiling Fan(s), Central Air, Electric
Flooring Carpet, Ceramic Tile, Wood
Fireplaces Number 2
Fireplaces Type Fire Pit, Gas Logs, Gas Starter, Living Room, Outside
Appliance Built-in Gas Range, Dishwasher, Disposal, Gas Oven, Microwave, Plumbed For Gas in Kitchen, Plumbed for Ice Maker
Heat Source Central, Fireplace(s), Natural Gas
Exterior
Exterior Feature Fire Pit, Rain Gutters, Private Yard, Storage
Garage Spaces 2.0
Fence Wood
Utilities Available Cable Available, City Sewer, City Water, Curbs, Electricity Connected, Individual Gas Meter, Individual Water Meter, Natural Gas Available, Phone Available, Sidewalk, Underground Utilities
Roof Type Composition
Parking Type 2-Car Double Doors, Garage Door Opener, Garage Faces Front, Storage
Garage Yes
Building
Lot Description Interior Lot, Landscaped, Lrg. Backyard Grass, Many Trees, Sprinkler System, Subdivision
Story Two
Foundation Slab
Structure Type Brick,Siding
Schools
School District Denton Isd
Others
Ownership see taxes
Acceptable Financing Cash, Conventional, FHA, Lease Back, VA Loan
Listing Terms Cash, Conventional, FHA, Lease Back, VA Loan
Financing Conventional
Read Less Info
Want to know what your home might be worth? Contact us for a FREE valuation!

Our team is ready to help you sell your home for the highest possible price ASAP

©2024 North Texas Real Estate Information Systems.
Bought with Laura McGraw • Core One Real Estate, L.L.C
GET MORE INFORMATION




