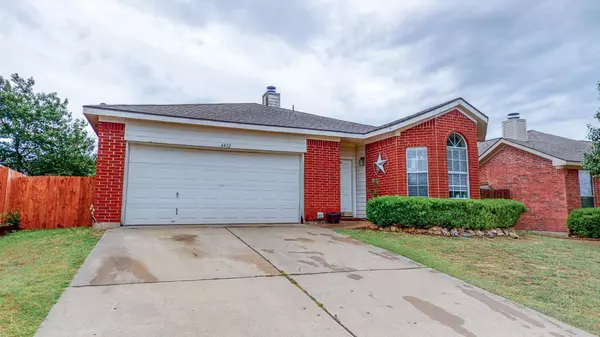For more information regarding the value of a property, please contact us for a free consultation.
Key Details
Property Type Single Family Home
Sub Type Single Family Residence
Listing Status Sold
Purchase Type For Sale
Square Footage 1,280 sqft
Price per Sqft $210
Subdivision Marine Creek Hills Add
MLS Listing ID 20075164
Sold Date 07/15/22
Style Traditional
Bedrooms 3
Full Baths 2
HOA Y/N None
Year Built 2000
Annual Tax Amount $5,196
Lot Size 5,662 Sqft
Acres 0.13
Property Description
SUPER CUTE, WELL CONSTRUCTED HOME IN MARINE CREEK HILLS. Sitting up on high ground with a nice size back yard, this light and airy property makes for the ideal home. Perfect size with 3 bedrooms, 2 baths, and a 2 car garage. Long term tenants have been great and would love to stay, if agreeable with new owner, otherwise 60-day notice would be required. This is a LANDLORDS DREAM COME TRUE! If kept as a rental unit, this tenant provides guaranteed rent with layers of protection for the landlord through the HUDs housing assistance program. In a rocky market, with a possible correction coming, guaranteed rent is a nice addition to any investment portfolio. (See the Myth-busting and Benefits Fact Sheet posted with this listing.) -- BE SURE TO click the VIRTUAL TOUR link for a full, 3D virtual walk-through. You can look up at ceilings, down at floors, and move throughout as if you are there. Home needs a little updating and has been priced accordingly. HURRY! This one wont last long!
Location
State TX
County Tarrant
Direction From Cromwell Marine Creek Rd, head north on Stonewater Bend Trl, left on Shady Cliff Ln, then right on Riverwater Trl. Home is on the right.
Rooms
Dining Room 1
Interior
Interior Features Cable TV Available, Eat-in Kitchen, High Speed Internet Available
Heating Central, Electric
Cooling Ceiling Fan(s), Central Air, Electric
Flooring Carpet, Ceramic Tile
Fireplaces Number 1
Fireplaces Type Wood Burning
Appliance Dishwasher, Disposal, Electric Range
Heat Source Central, Electric
Exterior
Garage Spaces 2.0
Fence Wood
Utilities Available City Sewer, City Water
Roof Type Composition
Parking Type 2-Car Single Doors, Garage Faces Front
Garage Yes
Building
Lot Description Interior Lot
Story One
Foundation Slab
Structure Type Brick
Schools
School District Eagle Mt-Saginaw Isd
Others
Ownership David & Caroline Meyer
Financing Conventional
Read Less Info
Want to know what your home might be worth? Contact us for a FREE valuation!

Our team is ready to help you sell your home for the highest possible price ASAP

©2024 North Texas Real Estate Information Systems.
Bought with Loretta Snoke-Huezo • Indwell
GET MORE INFORMATION




