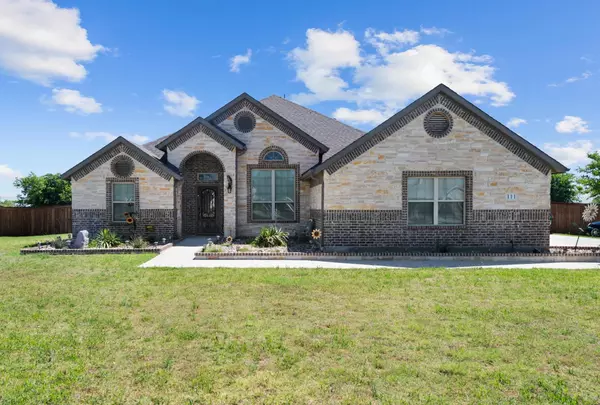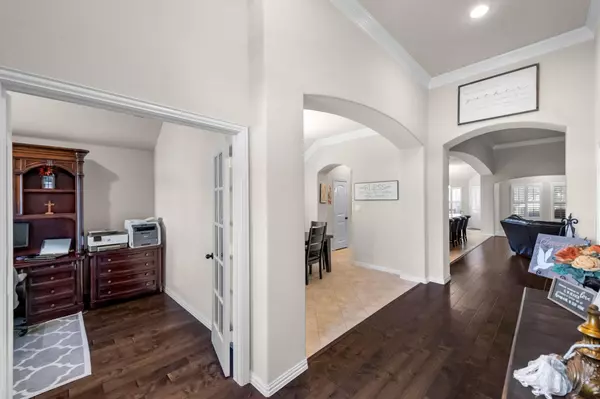For more information regarding the value of a property, please contact us for a free consultation.
Key Details
Property Type Single Family Home
Sub Type Single Family Residence
Listing Status Sold
Purchase Type For Sale
Square Footage 2,667 sqft
Price per Sqft $234
Subdivision Single Tree Ph 2
MLS Listing ID 20050233
Sold Date 07/11/22
Style Traditional
Bedrooms 4
Full Baths 3
HOA Y/N None
Year Built 2017
Annual Tax Amount $5,827
Lot Size 1.190 Acres
Acres 1.19
Property Description
STOP YOUR SEARCH! This HOME HAS IT ALL! NEW ROOF! AMAZING POOL WITH WATER FEATURES AND TANNING LEDGE BUILT 2021! 8 PERSON HOT TUB! TV ABOVE THE HOT TUB! NO HOA! NO CITY TAXES! PAID OFF SOLAR PANELS! This Home Never Loses Power because of Hospital Grid! 4 Bedrooms and 3 full baths! The Master Bedroom is Huge and has full view of the pool and amazing back yard! Another of the bedrooms has been designed to be a Guest Suite with the full bath adjacent to the room. Huge Open Floor Plan with absolutely Huge and Stunning Kitchen and Living Room! The Kitchen has a Huge Island and breakfast bar with wonderful granite countertops! The Huge Living Room has a beautiful Austin Stone Fireplace that just accents the dark wood floors! The Master Bath has separate sinks, oversized garden tub, Huge Shower with bench seat! The Dining room is large and this home also has a eat in Kitchen! The back yard is your very own oasis with covered and extended patio and fully fenced back yard! COME AND SEE!
Location
State TX
County Wise
Direction Please Use GPS
Rooms
Dining Room 2
Interior
Interior Features Decorative Lighting, Eat-in Kitchen, Granite Counters, High Speed Internet Available, Kitchen Island, Open Floorplan, Pantry, Smart Home System, Walk-In Closet(s)
Heating Active Solar, Central, Electric, Fireplace(s), Solar
Cooling Attic Fan, Ceiling Fan(s), Central Air, Electric
Flooring Carpet, Ceramic Tile, Hardwood
Fireplaces Number 1
Fireplaces Type Living Room, Stone, Wood Burning
Appliance Dishwasher, Disposal, Electric Cooktop, Electric Oven, Electric Range, Microwave, Plumbed for Ice Maker, Refrigerator, Vented Exhaust Fan
Heat Source Active Solar, Central, Electric, Fireplace(s), Solar
Laundry Electric Dryer Hookup, Utility Room, Full Size W/D Area, Washer Hookup
Exterior
Exterior Feature Covered Patio/Porch, Fire Pit, Rain Gutters, Storage
Garage Spaces 3.0
Fence Chain Link, Metal, Privacy, Wood
Pool Gunite, In Ground, Salt Water, Water Feature, Waterfall
Utilities Available Aerobic Septic, Community Mailbox, Private Sewer, Private Water, Other
Roof Type Composition
Parking Type Driveway, Garage, Garage Door Opener, Garage Faces Side
Garage Yes
Private Pool 1
Building
Lot Description Few Trees, Landscaped, Lrg. Backyard Grass, Sprinkler System, Subdivision
Story One
Foundation Slab
Structure Type Brick
Schools
School District Decatur Isd
Others
Acceptable Financing Cash, Conventional, FHA, VA Loan
Listing Terms Cash, Conventional, FHA, VA Loan
Financing Conventional
Special Listing Condition Aerial Photo
Read Less Info
Want to know what your home might be worth? Contact us for a FREE valuation!

Our team is ready to help you sell your home for the highest possible price ASAP

©2024 North Texas Real Estate Information Systems.
Bought with Jared Sparks • Newland Real Estate, Inc.
GET MORE INFORMATION




