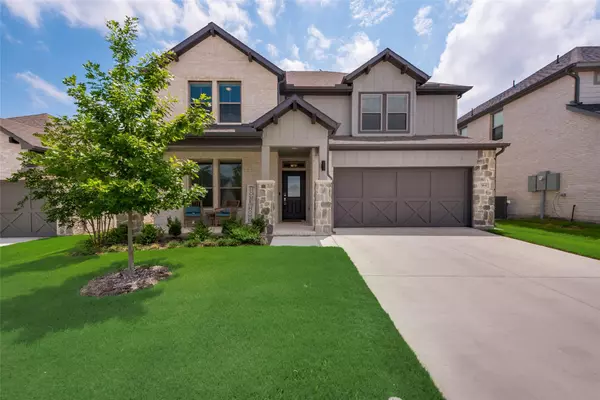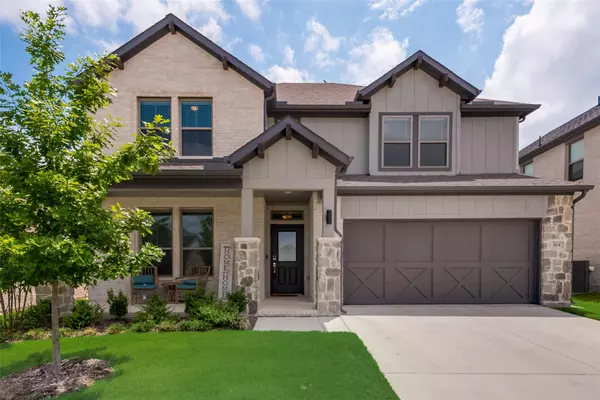For more information regarding the value of a property, please contact us for a free consultation.
Key Details
Property Type Single Family Home
Sub Type Single Family Residence
Listing Status Sold
Purchase Type For Sale
Square Footage 2,937 sqft
Price per Sqft $158
Subdivision Buffalo Rdg Ph 5
MLS Listing ID 20054467
Sold Date 07/08/22
Bedrooms 5
Full Baths 3
HOA Fees $12
HOA Y/N Mandatory
Year Built 2020
Lot Size 5,793 Sqft
Acres 0.133
Property Description
BACK ON MARKET DUE TO BUYER NOT OBTAINING APPROVAL! Don't miss out this time! Meticulously maintained and practically new Trophy Signature home located in the community of Buffalo Ridge! This home features two stories with 5 bedrooms, 3 full bathrooms, a game room, and a media room! You will feel at home as soon as you walk in with the welcoming hardwoods throughout the first floor, carpet in all bedrooms, and a vaulted ceiling in the living dining area creating an open feel. The kitchen features a large island and huge pantry. There is plenty of room for your whole family to roam and entertain here! You will be within walking distance from the community pool and playground, and there will be no neighbors behind you so no sharing of the rear fence! This home also has spray foam insulation, tankless water heaters, and an alarm system that can be monitored. OWNER IS LISTING AGENT.
Location
State TX
County Ellis
Community Community Pool, Playground, Sidewalks
Direction Head south on 287, take the Farley Street Broadhead Road exit, and turn left at 4-way. Continue straight at next 4-way. Turn right on Arrow Wood Road. Go past the 4-way and home is on the third house on the right.
Rooms
Dining Room 1
Interior
Interior Features Cable TV Available, Flat Screen Wiring, High Speed Internet Available, Kitchen Island, Pantry, Smart Home System, Vaulted Ceiling(s), Walk-In Closet(s)
Heating Electric, Fireplace(s)
Cooling Ceiling Fan(s), Central Air, Electric
Flooring Carpet, Ceramic Tile, Hardwood
Fireplaces Number 1
Fireplaces Type Electric, Family Room
Appliance Dishwasher, Disposal, Electric Cooktop, Electric Oven, Electric Range, Electric Water Heater, Microwave, Convection Oven, Plumbed for Ice Maker, Tankless Water Heater
Heat Source Electric, Fireplace(s)
Laundry Electric Dryer Hookup, Full Size W/D Area, Washer Hookup
Exterior
Exterior Feature Covered Patio/Porch
Garage Spaces 2.0
Fence Back Yard, Privacy, Wood
Community Features Community Pool, Playground, Sidewalks
Utilities Available City Sewer, City Water, Electricity Connected
Roof Type Composition
Parking Type 2-Car Single Doors, Garage Door Opener, Garage Faces Front
Garage Yes
Building
Lot Description Interior Lot
Story Two
Foundation Slab
Structure Type Brick,Stone Veneer,Vinyl Siding
Schools
School District Waxahachie Isd
Others
Ownership Matthew & Cheyenne Cable
Financing Conventional
Special Listing Condition Owner/ Agent, Survey Available
Read Less Info
Want to know what your home might be worth? Contact us for a FREE valuation!

Our team is ready to help you sell your home for the highest possible price ASAP

©2024 North Texas Real Estate Information Systems.
Bought with Tiffany Stevens • Legacy Realty Group
GET MORE INFORMATION




