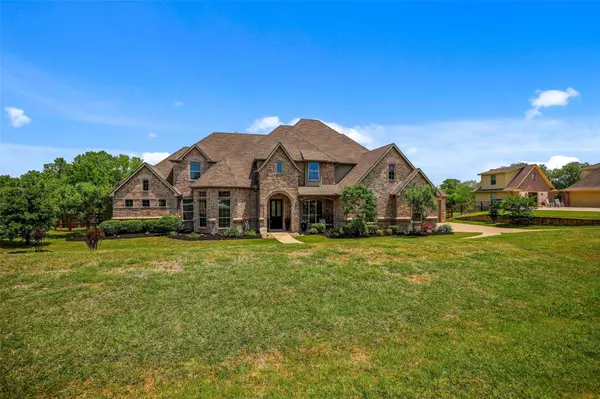For more information regarding the value of a property, please contact us for a free consultation.
Key Details
Property Type Single Family Home
Sub Type Single Family Residence
Listing Status Sold
Purchase Type For Sale
Square Footage 5,355 sqft
Price per Sqft $196
Subdivision Lakeview Ranch Ph 1
MLS Listing ID 20059592
Sold Date 07/01/22
Bedrooms 5
Full Baths 4
Half Baths 1
HOA Fees $44/ann
HOA Y/N Mandatory
Year Built 2005
Annual Tax Amount $14,262
Lot Size 1.401 Acres
Acres 1.401
Property Description
Follow your dream to this dazzling Denton home that sits on Lake Lewisville, a lake front property with a Greenbelt that is owned by the Corps of Engineers. This home boasts a wealth of comforts with gleaming hard wood floors, 5 bedrooms, 2 fireplaces, 2 staircases, 8 ft doors, and amazing crown molding. Your backyard oasis is complete with a cool and stunning sunset view next to a brand new pool that was completed in November 2021. Relax under the covered patio next to a gorgeous koi pond. Reach for the stars and grasp this delightful home that will provide years of treasured moments!Open House 5-21-2022 11am-3pm and 5-22-2022 2pm-5pm
Location
State TX
County Denton
Community Club House, Community Pool, Playground
Direction From 380 turn on Lakeview Blvd, turn Left on Stallion, house on Left. From Mayhill Rd, turn on Mills Rd, turn Left on S. Trinity Rd, go acorss one way bridge, turn Right on Rodeo, Left on Colt, Right on Stallion, house on Left
Rooms
Dining Room 2
Interior
Interior Features Cable TV Available, Central Vacuum, Decorative Lighting, High Speed Internet Available, Loft, Multiple Staircases, Vaulted Ceiling(s), Wet Bar
Heating Central, Electric
Cooling Ceiling Fan(s), Central Air, Electric
Flooring Brick/Adobe, Ceramic Tile, Concrete, Slate, Terrazzo, Wood
Fireplaces Number 2
Fireplaces Type Brick, Gas Logs, Gas Starter, Wood Burning
Appliance Dishwasher, Disposal, Gas Cooktop, Gas Oven, Convection Oven, Double Oven, Plumbed For Gas in Kitchen, Plumbed for Ice Maker
Heat Source Central, Electric
Laundry Electric Dryer Hookup, Full Size W/D Area
Exterior
Exterior Feature Balcony, Covered Patio/Porch, Rain Gutters
Garage Spaces 3.0
Fence Wood
Pool Heated, In Ground, Pool Sweep, Pool/Spa Combo, Water Feature
Community Features Club House, Community Pool, Playground
Utilities Available Asphalt, City Sewer, Individual Gas Meter, Individual Water Meter, Underground Utilities
Waterfront Description Lake Front
Roof Type Composition
Garage Yes
Private Pool 1
Building
Lot Description Acreage, Many Trees, Sprinkler System, Subdivision, Water/Lake View
Story Two
Foundation Slab
Structure Type Brick
Schools
School District Denton Isd
Others
Restrictions No Livestock
Ownership Individual
Acceptable Financing Cash, Conventional, FHA, VA Loan
Listing Terms Cash, Conventional, FHA, VA Loan
Financing Conventional
Special Listing Condition Flood Plain
Read Less Info
Want to know what your home might be worth? Contact us for a FREE valuation!

Our team is ready to help you sell your home for the highest possible price ASAP

©2024 North Texas Real Estate Information Systems.
Bought with John Zendejas • Stinson & Associates Realty
GET MORE INFORMATION




