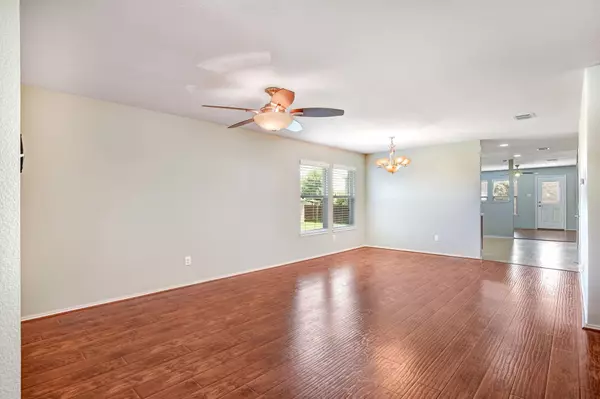For more information regarding the value of a property, please contact us for a free consultation.
Key Details
Property Type Single Family Home
Sub Type Single Family Residence
Listing Status Sold
Purchase Type For Sale
Square Footage 2,093 sqft
Price per Sqft $166
Subdivision Harriet Creek Ranch Ph V
MLS Listing ID 20059635
Sold Date 06/30/22
Style Traditional
Bedrooms 4
Full Baths 2
HOA Fees $26/qua
HOA Y/N Mandatory
Year Built 2007
Annual Tax Amount $5,236
Lot Size 10,062 Sqft
Acres 0.231
Property Description
Charming, Updated 4 BEDROOM 2 BATH ONE-STORY HOME located on a CORNER lot in Justin's Harriet Creek Ranch*The open floorplan boasts laminate flooring throughout*Featuring a garden tub and closet storage system, the master bedroom is a relaxing retreat*Spacious secondary bedrooms offer 2019 laminate flooring*Featuring a 2020 fence, the OVERSIZED backyard is perfect for spending time outdoors*Additional highlights include 2019 interior paint and a 2020 American Standard HVAC Unit*Harriet Creek Ranch Neighborhood offers 3 playgrounds, walking paths, and 2 swimming pools* Close proximity to Clara Love Elementary School and Northwest HS*With so much to offer, 1920 Diamond Lake Trail is the perfect place to call home!
Location
State TX
County Denton
Community Club House, Community Pool, Community Sprinkler, Jogging Path/Bike Path, Park, Playground
Direction From Hwy 114 take Harriet Creek Dr*Left onto Cowboy Tr*Right on Jasmine Springs*Right on Shasta View*Left onFord Oaks* Left on Diamond Lakes Tr* 1920 Diamond Lake Trail will be on your left.
Rooms
Dining Room 1
Interior
Interior Features Cable TV Available, Decorative Lighting, High Speed Internet Available, Walk-In Closet(s)
Heating Central, Natural Gas
Cooling Ceiling Fan(s), Central Air, Electric
Flooring Ceramic Tile, Laminate
Appliance Dishwasher, Disposal, Electric Range, Microwave, Plumbed for Ice Maker, Vented Exhaust Fan
Heat Source Central, Natural Gas
Laundry Electric Dryer Hookup, Washer Hookup
Exterior
Exterior Feature Rain Gutters
Garage Spaces 2.0
Fence Wood
Community Features Club House, Community Pool, Community Sprinkler, Jogging Path/Bike Path, Park, Playground
Utilities Available City Sewer, City Water, Concrete, Curbs, Underground Utilities
Roof Type Composition
Parking Type 2-Car Single Doors, Garage, Garage Door Opener, Garage Faces Front
Garage Yes
Building
Lot Description Corner Lot, Few Trees, Landscaped, Subdivision
Story One
Foundation Slab
Structure Type Brick
Schools
School District Northwest Isd
Others
Financing Cash
Read Less Info
Want to know what your home might be worth? Contact us for a FREE valuation!

Our team is ready to help you sell your home for the highest possible price ASAP

©2024 North Texas Real Estate Information Systems.
Bought with Darion Stull • MavRealty LLC
GET MORE INFORMATION




