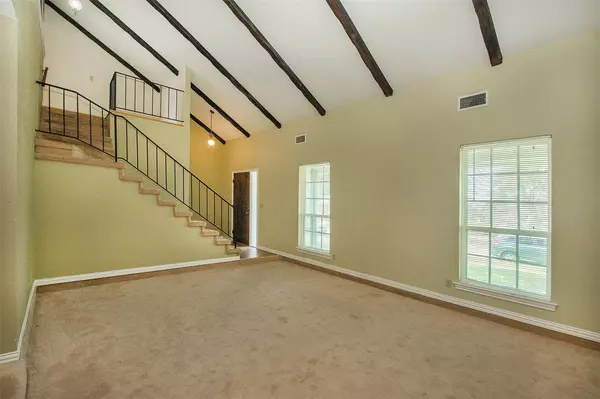For more information regarding the value of a property, please contact us for a free consultation.
Key Details
Property Type Single Family Home
Sub Type Single Family Residence
Listing Status Sold
Purchase Type For Sale
Square Footage 2,261 sqft
Price per Sqft $176
Subdivision Greenmeadow
MLS Listing ID 20063624
Sold Date 06/23/22
Bedrooms 4
Full Baths 2
Half Baths 1
HOA Y/N None
Year Built 1973
Annual Tax Amount $5,715
Lot Size 9,583 Sqft
Acres 0.22
Property Description
**Multiple Offers- bring best by 5pm cst 5-30** This spacious, single-family home with 4 bd, 2.5 ba, and 3.5 living areas, nestled in the Berkner Park neighborhood with mature trees is the perfect family retreat. Located in the desirable Richardson School District, the home is within walking distance to the elementary and high school. This home features stunning curb appeal with new landscaping and exterior paint, low-e Energy Star windows and glass doors. The oversized Master Suite is located on the first floor. The upstairs features a bonus loft area, 3 secondary bedrooms and bathroom. Gorgeous, double sliding glass doors flood the sunroom with natural light and provide a view of the backyard and pool. The driveway is enclosed with an electric gate for added space and security. Centrally located to shopping centers for convenience to groceries, clothing, and restaurants. This home is move-in ready and won't last long!
Location
State TX
County Dallas
Community Curbs, Jogging Path/Bike Path, Park, Playground, Sidewalks
Direction From 75 Central, drive east on Spring Valley Rd. towards Jupiter Rd. House will be on the right side of the road just past Berkner Park.
Rooms
Dining Room 2
Interior
Interior Features Eat-in Kitchen, Loft, Vaulted Ceiling(s), Walk-In Closet(s)
Heating Central, Natural Gas
Cooling Central Air, Electric
Flooring Carpet, Ceramic Tile, Laminate, Tile
Fireplaces Number 1
Fireplaces Type Brick, Family Room, Gas, Gas Starter
Appliance Dishwasher, Disposal, Electric Range, Electric Water Heater, Gas Water Heater, Refrigerator
Heat Source Central, Natural Gas
Laundry Electric Dryer Hookup, In Hall, Utility Room, Full Size W/D Area, Washer Hookup, On Site
Exterior
Exterior Feature Rain Gutters
Fence Back Yard, Fenced, Wood
Pool Fenced, In Ground, Outdoor Pool, Other
Community Features Curbs, Jogging Path/Bike Path, Park, Playground, Sidewalks
Utilities Available Alley, Cable Available, City Sewer, City Water, Concrete, Curbs, Sidewalk
Roof Type Composition
Parking Type Driveway, Electric Gate, Enclosed, Gated, No Garage, Secured
Garage No
Private Pool 1
Building
Lot Description Many Trees
Story Two
Foundation Slab
Structure Type Brick
Schools
School District Richardson Isd
Others
Acceptable Financing Cash, Conventional, FHA, VA Loan
Listing Terms Cash, Conventional, FHA, VA Loan
Financing Conventional
Read Less Info
Want to know what your home might be worth? Contact us for a FREE valuation!

Our team is ready to help you sell your home for the highest possible price ASAP

©2024 North Texas Real Estate Information Systems.
Bought with Tiffany Argueta • Algonquin Properties
GET MORE INFORMATION




