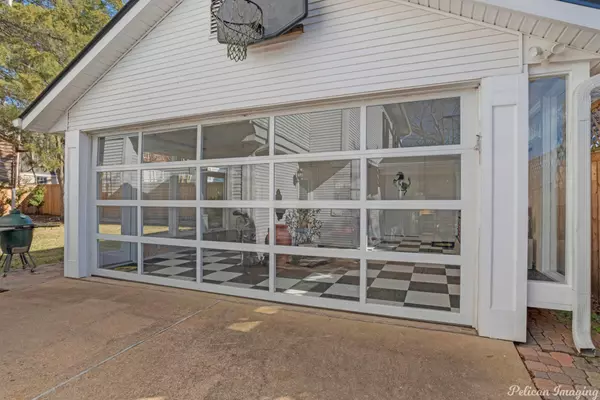For more information regarding the value of a property, please contact us for a free consultation.
Key Details
Property Type Single Family Home
Sub Type Single Family Residence
Listing Status Sold
Purchase Type For Sale
Square Footage 3,300 sqft
Price per Sqft $139
Subdivision Ormond Place Shreveport
MLS Listing ID 20007209
Sold Date 06/30/22
Style Traditional
Bedrooms 4
Full Baths 3
Half Baths 1
HOA Y/N None
Year Built 1929
Lot Size 0.257 Acres
Acres 0.257
Property Description
You will not want to miss seeing this fabulous South Highland gem!! Relaxing front porch and a porte-cochere with a remote controlled wrought iron gate welcomes you arrive. Enter the home to 10ft ceilings with wide crown moldings and hardwood floors in most rooms. 2 fireplaces, gas in living room and wood burning in den along with a sunroom and large screened porch. Kitchen has brick floors, granite counters and island, double oven, farm sink and is open to the den. There is a full and a half bath downstairs. Large upstairs master suite with sitting room and large walk-in closet. Incredible separate air conditioning and heated custom garage with glass door-window wall. It could also make a great man cave. Floored attic in the main house and garage with a cooled & heated clothing closet not in the square footage. Great deck out back and an awesome tree house for hours of playtime for the kids.
Location
State LA
County Caddo
Community Curbs, Sidewalks
Direction Google Maps
Rooms
Dining Room 2
Interior
Interior Features Chandelier, Eat-in Kitchen, Flat Screen Wiring, Granite Counters, High Speed Internet Available, Kitchen Island, Pantry
Heating Central, Natural Gas, Zoned
Cooling Central Air, Electric, Zoned
Flooring Brick, Ceramic Tile, Hardwood, Wood
Fireplaces Number 2
Fireplaces Type Decorative, Den, Gas, Gas Starter, Living Room, Wood Burning
Appliance Built-in Gas Range, Dishwasher, Disposal, Electric Oven, Gas Cooktop, Ice Maker, Double Oven
Heat Source Central, Natural Gas, Zoned
Laundry Electric Dryer Hookup, Utility Room, Stacked W/D Area
Exterior
Exterior Feature Private Yard
Garage Spaces 2.0
Carport Spaces 1
Fence Back Yard, Fenced, Gate, Wood, Wrought Iron
Community Features Curbs, Sidewalks
Utilities Available City Sewer, City Water, Individual Gas Meter, Individual Water Meter
Roof Type Composition
Parking Type Additional Parking, Attached Carport, Garage
Garage Yes
Building
Lot Description Interior Lot, Sprinkler System
Story One
Foundation Pillar/Post/Pier, Slab
Structure Type Frame
Schools
School District Caddo Psb
Others
Ownership OWNER
Financing Conventional
Read Less Info
Want to know what your home might be worth? Contact us for a FREE valuation!

Our team is ready to help you sell your home for the highest possible price ASAP

©2024 North Texas Real Estate Information Systems.
Bought with Carolyn Mills • Coldwell Banker Gosslee
GET MORE INFORMATION




