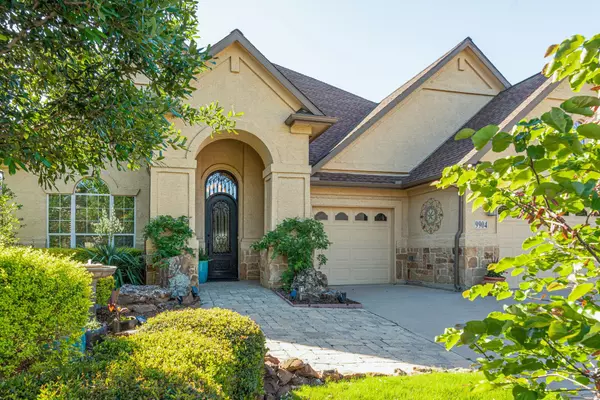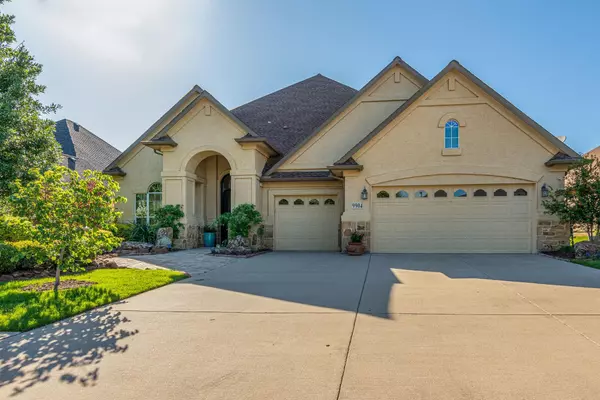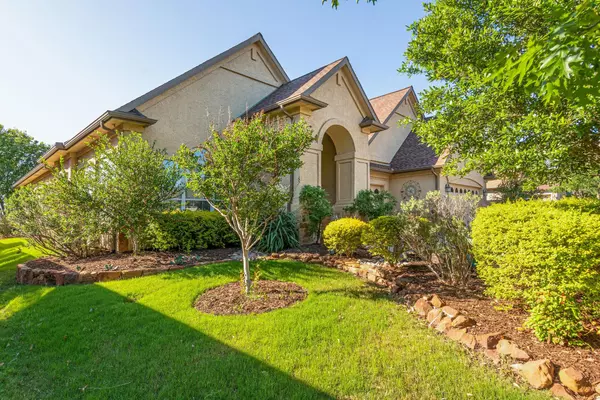For more information regarding the value of a property, please contact us for a free consultation.
Key Details
Property Type Single Family Home
Sub Type Single Family Residence
Listing Status Sold
Purchase Type For Sale
Square Footage 2,544 sqft
Price per Sqft $304
Subdivision Robson Ranch 15
MLS Listing ID 20045332
Sold Date 06/24/22
Style Traditional
Bedrooms 3
Full Baths 2
Half Baths 1
HOA Fees $143
HOA Y/N Mandatory
Year Built 2006
Annual Tax Amount $10,372
Lot Size 8,755 Sqft
Acres 0.201
Property Description
DESIGNED TO ENTERTAIN!! Highly upgraded Cheyenne model on the first fairway. 3 full-car garages. Imported Italian porcelain tile flooring, custom Love That Door at front. 40'x27' covered, screened-in party patio complete with outdoor kitchen. Big Green Egg and gas grill as well as a special burner for big pot cooking. Keep cool in the summer days with two 8' overhead Big Ass fans and two large swamp coolers. Watch your favorite sports programs on the patio's 2 tv's. All windows on the back of the house have been replaced with custom Champion Low E windows. Back yard features artificial turf. Large HVAC system replaced within the last year. The kitchen was designed for a serious cook with high end Monogram appliances. Kitchen ovens were replaced just over two years ago. Revers Osmosis water system to sink and fridge. Level 7 hickory cabinets throughout. Office or 3rd bedroom has custom wall to wall murphy bed by Wayne Malone. Professionally decorated interior. Versa lift in attic.
Location
State TX
County Denton
Direction From I35 west exit 79 toward Robson Ranch. Enter at main gate on Ed Robson Road. Turn left on Grandview and follow it to the end. Turn left on Crestridge Drive. House is 10 down from turn. Stucco and Stone front on the right.
Rooms
Dining Room 2
Interior
Interior Features Built-in Features, Cable TV Available, Chandelier, Decorative Lighting, Double Vanity, Eat-in Kitchen, Flat Screen Wiring, Granite Counters, High Speed Internet Available, Kitchen Island, Open Floorplan, Pantry, Sound System Wiring, Tile Counters, Vaulted Ceiling(s), Walk-In Closet(s), Wet Bar
Heating Central, ENERGY STAR Qualified Equipment, Fireplace(s), Natural Gas, Zoned
Cooling Central Air, Multi Units, Zoned
Flooring Laminate, Tile
Fireplaces Number 1
Fireplaces Type Blower Fan, Gas, Gas Logs, Gas Starter, Insert
Equipment Satellite Dish
Appliance Built-in Gas Range, Commercial Grade Range, Commercial Grade Vent, Dishwasher, Disposal, Electric Oven, Gas Cooktop, Gas Water Heater, Microwave, Convection Oven, Plumbed For Gas in Kitchen, Plumbed for Ice Maker, Vented Exhaust Fan, Warming Drawer, Water Filter, Other
Heat Source Central, ENERGY STAR Qualified Equipment, Fireplace(s), Natural Gas, Zoned
Laundry Electric Dryer Hookup, Utility Room, Full Size W/D Area, Washer Hookup, Other
Exterior
Exterior Feature Attached Grill, Built-in Barbecue, Covered Patio/Porch, Gas Grill, Rain Gutters, Lighting, Outdoor Grill, Outdoor Kitchen, Outdoor Living Center, RV Hookup
Garage Spaces 3.0
Utilities Available All Weather Road, Cable Available, City Sewer, City Water, Concrete, Curbs, Electricity Connected, Individual Gas Meter, Individual Water Meter, Natural Gas Available, Phone Available, Sidewalk, Underground Utilities
Roof Type Composition
Parking Type 2-Car Single Doors, Additional Parking, Electric Vehicle Charging Station(s), Garage, Garage Door Opener, Garage Faces Front, Golf Cart Garage, Lighted, Oversized
Garage Yes
Building
Lot Description On Golf Course
Story One
Foundation Slab
Structure Type Rock/Stone,Stucco
Schools
School District Denton Isd
Others
Restrictions Deed
Ownership See Records
Acceptable Financing Cash, Conventional
Listing Terms Cash, Conventional
Financing Conventional
Special Listing Condition Age-Restricted, Agent Related to Owner, Deed Restrictions, Survey Available
Read Less Info
Want to know what your home might be worth? Contact us for a FREE valuation!

Our team is ready to help you sell your home for the highest possible price ASAP

©2024 North Texas Real Estate Information Systems.
Bought with Carolyn L Thomas • Attorney Broker Services
GET MORE INFORMATION




