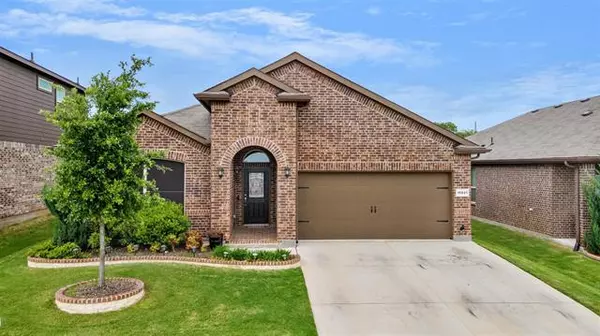For more information regarding the value of a property, please contact us for a free consultation.
Key Details
Property Type Single Family Home
Sub Type Single Family Residence
Listing Status Sold
Purchase Type For Sale
Square Footage 2,016 sqft
Price per Sqft $212
Subdivision Oak Creek Trails Pha
MLS Listing ID 20043774
Sold Date 06/03/22
Bedrooms 4
Full Baths 2
Half Baths 1
HOA Fees $37/ann
HOA Y/N Mandatory
Year Built 2018
Annual Tax Amount $6,355
Lot Size 6,098 Sqft
Acres 0.14
Property Description
Stop your scrolling and come schedule a tour of this stunner of a home! The homes open floorplan engages you with its spacious 4 Bedrooms, 2 full Bathrooms, & a perfect guest bathroom for entertaining! Enjoy the warmth of the kitchen with granite counter tops, a large island, gas cooktop, updated new microwave & custom wood cabinets. Master's bath features a large garden tub, separate shower & large walk-in closet. The homes Premium Lot location is perfectly located on the back interior lot adjacent to a greenbelt for supreme privacy in your backyard oasis with many surrounding trees. The backyard captures you when you step outside! It entertains an extended patio, tranquil decorative patio lights, a built in TV mount & built in surround sound perfect for your backyard entertainment. This home is just minutes away from Northwest ISD schools, shopping, & restaurants! No detail was left undone with this homes design! Come take a tour!
Location
State TX
County Denton
Direction From Hwy 114 turn right onto Double Eagle Parkway. Turn right onto Boot Jack Rd, turn left onto White Mill RD.
Rooms
Dining Room 1
Interior
Interior Features Cable TV Available, Decorative Lighting, Double Vanity, Granite Counters, High Speed Internet Available, Kitchen Island, Open Floorplan, Pantry, Sound System Wiring, Vaulted Ceiling(s), Walk-In Closet(s)
Heating Central
Cooling Central Air, Electric
Flooring Carpet, Ceramic Tile
Fireplaces Number 1
Fireplaces Type Decorative, Electric, Gas, Gas Logs, Gas Starter, Living Room
Appliance Dishwasher, Disposal, Gas Cooktop, Gas Oven, Microwave, Plumbed For Gas in Kitchen
Heat Source Central
Laundry Electric Dryer Hookup, Utility Room, Full Size W/D Area, Washer Hookup
Exterior
Exterior Feature Covered Patio/Porch, Rain Gutters, Lighting
Garage Spaces 2.0
Carport Spaces 2
Fence High Fence, Wood
Utilities Available City Sewer, City Water, Electricity Connected
Roof Type Composition
Parking Type 2-Car Double Doors
Garage Yes
Building
Lot Description Adjacent to Greenbelt, Greenbelt, Interior Lot, Landscaped, Lrg. Backyard Grass, Many Trees, Sprinkler System, Subdivision
Story One
Foundation Slab
Structure Type Block,Brick,Concrete
Schools
School District Northwest Isd
Others
Ownership see tax
Acceptable Financing Cash, Conventional, FHA
Listing Terms Cash, Conventional, FHA
Financing Conventional
Read Less Info
Want to know what your home might be worth? Contact us for a FREE valuation!

Our team is ready to help you sell your home for the highest possible price ASAP

©2024 North Texas Real Estate Information Systems.
Bought with Deanna Hill • Phelps Realty Group, LLC
GET MORE INFORMATION




