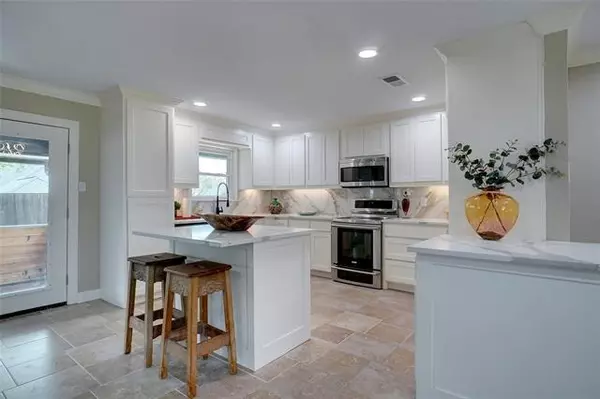For more information regarding the value of a property, please contact us for a free consultation.
Key Details
Property Type Single Family Home
Sub Type Single Family Residence
Listing Status Sold
Purchase Type For Sale
Square Footage 2,199 sqft
Price per Sqft $188
Subdivision Wintergreen Acres Add
MLS Listing ID 20017559
Sold Date 05/24/22
Style Contemporary/Modern
Bedrooms 3
Full Baths 2
Half Baths 1
HOA Y/N None
Year Built 1968
Annual Tax Amount $4,523
Lot Size 0.255 Acres
Acres 0.255
Lot Dimensions 95x112
Property Description
Updated ranch home with painted brick, stone corners & 2 cedar porch accents on large private lot with side entry oversized garage & driveway that accommodates RV & boat. Spacious open front living & dining with decorative floor to ceiling contemporary 2 FP & builtins in both Living. Family room opens into remodeled kitchen with new cabinets, quartz island, Electrolux range & microwave, sink, faucet & disposal. New Lifetime warranty steel roof, pex plumbing, all bath vanities & shower surround & toilets, lighting, tile floors thru out, new windows & exterior doors, new baseboards & crown mold thru out. Rear master with barn door closet 13 ft long & spacious shower with body sprays. Large secondary bedrooms with WI closets. Mud room entrance from driveway. Long utility room with half bath. Backyard has 19x9 covered porch with option to screen in if desired. Award winning schools, multiple parks & sporting facilities, shopping & dining nearby. metal shed on concrete slab
Location
State TX
County Tarrant
Direction North from MidCities blvd or south from Glade, on east side of Hurstview & walking distance to Porter Elem & Heneretta Park Echo Hills Park
Rooms
Dining Room 2
Interior
Interior Features Cable TV Available, Decorative Lighting, Dry Bar, Eat-in Kitchen, Flat Screen Wiring, High Speed Internet Available, Kitchen Island, Open Floorplan, Pantry, Walk-In Closet(s)
Heating Central, Electric
Cooling Ceiling Fan(s), Central Air
Flooring Tile
Fireplaces Number 1
Fireplaces Type Decorative, Family Room, Living Room, Masonry, Wood Burning
Appliance Dishwasher, Disposal, Electric Range, Electric Water Heater, Microwave, Convection Oven
Heat Source Central, Electric
Laundry Electric Dryer Hookup, Utility Room, Full Size W/D Area, Washer Hookup
Exterior
Exterior Feature Covered Patio/Porch, Rain Gutters, Lighting, Private Yard, RV/Boat Parking
Garage Spaces 2.0
Fence Back Yard, Gate, Wood
Utilities Available Asphalt, Cable Available, City Sewer, City Water, Curbs, Electricity Connected, Individual Water Meter
Roof Type Metal
Parking Type 2-Car Double Doors, Boat, Garage Door Opener, Garage Faces Side, Oversized, RV Access/Parking, RV Gated
Garage Yes
Building
Lot Description Interior Lot, Sprinkler System
Foundation Slab
Structure Type Brick
Schools
School District Birdville Isd
Others
Ownership Andrew Sylvester
Acceptable Financing 1031 Exchange, Cash, Conventional, VA Loan
Listing Terms 1031 Exchange, Cash, Conventional, VA Loan
Financing Cash
Read Less Info
Want to know what your home might be worth? Contact us for a FREE valuation!

Our team is ready to help you sell your home for the highest possible price ASAP

©2024 North Texas Real Estate Information Systems.
Bought with Nicholas Barz • The Michael Group Real Estate
GET MORE INFORMATION




