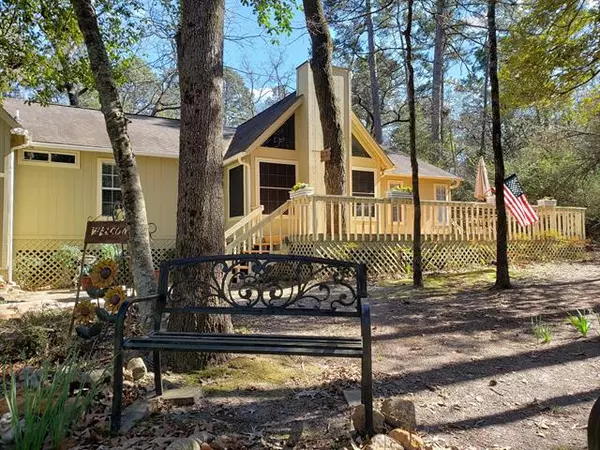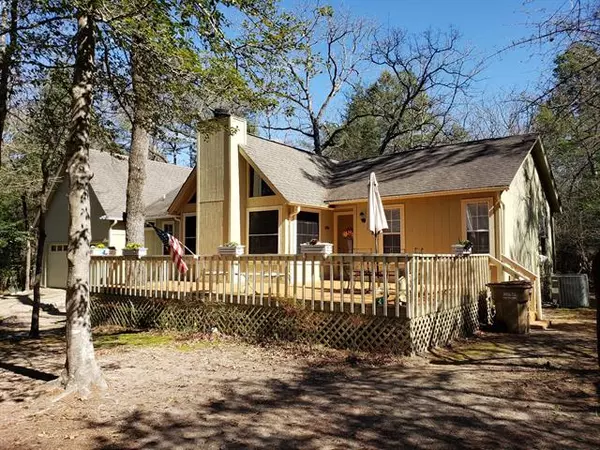For more information regarding the value of a property, please contact us for a free consultation.
Key Details
Property Type Single Family Home
Sub Type Single Family Residence
Listing Status Sold
Purchase Type For Sale
Square Footage 1,647 sqft
Price per Sqft $148
Subdivision Holly Lake Ranch
MLS Listing ID 20017854
Sold Date 05/18/22
Bedrooms 3
Full Baths 2
HOA Fees $168/mo
HOA Y/N Mandatory
Year Built 1999
Annual Tax Amount $3,457
Lot Size 0.460 Acres
Acres 0.46
Lot Dimensions 134 x 176
Property Description
Well maintained home for sale in gated Holly Lake Ranch near Lindale, TX. This inviting one owner retreat was custom built by the sellers on a picturesque tree shaded lot. An open deck was added to front of the home, providing a place to gather, surrounded by the beauty of nature and wildlife. With approximately 1647 sq. ft., & freshly painted with raised vaulted ceilings though out, this home lives large! The living area with wood burning fireplace is open to the dining and kitchen, with lots of windows creating an enjoyable light & bright space. The sunroom that leads to the covered back deck was originally planned to be a screened porch, but sellers decided to enclose it with windows when built, for more temperature controlled space. The back yard is complete with a bridge over what was thought to be an old wooden wagon road! Master suite is separated from the guest bedrooms and bath, allowing privacy for all. A two car garage completes this move-in ready package.
Location
State TX
County Wood
Community Boat Ramp, Club House, Community Pool, Fishing, Fitness Center, Gated, Golf, Guarded Entrance, Lake, Park, Perimeter Fencing, Tennis Court(S), Other
Direction After getting your guest pass at Security Gate main entrance, Left on FM 2869 for 1.1 mile. Right on CR 3920 (at Chevron). Go 1 mile to Right on PR 7922. Go Right after the security gate to 2nd Left onto Valleywood Trl. Home on Right. SIY.
Rooms
Dining Room 1
Interior
Interior Features Cable TV Available, Eat-in Kitchen, Open Floorplan, Vaulted Ceiling(s), Walk-In Closet(s)
Heating Central, Electric
Cooling Ceiling Fan(s), Central Air, Electric
Flooring Carpet, Ceramic Tile, Vinyl
Fireplaces Number 1
Fireplaces Type Blower Fan, Wood Burning
Appliance Dishwasher, Electric Range, Electric Water Heater
Heat Source Central, Electric
Laundry Electric Dryer Hookup, In Garage, Washer Hookup
Exterior
Exterior Feature Covered Deck, Rain Gutters
Garage Spaces 2.0
Fence Wood
Community Features Boat Ramp, Club House, Community Pool, Fishing, Fitness Center, Gated, Golf, Guarded Entrance, Lake, Park, Perimeter Fencing, Tennis Court(s), Other
Utilities Available Cable Available, Electricity Connected, Outside City Limits, Overhead Utilities
Roof Type Composition
Parking Type 2-Car Single Doors, Garage
Garage Yes
Building
Lot Description Many Trees, Subdivision
Story One
Foundation Pillar/Post/Pier
Structure Type Siding
Schools
School District Hawkins Isd
Others
Restrictions Other
Ownership Alice Darby
Acceptable Financing Cash, Conventional, FHA, VA Loan
Listing Terms Cash, Conventional, FHA, VA Loan
Financing Conventional
Read Less Info
Want to know what your home might be worth? Contact us for a FREE valuation!

Our team is ready to help you sell your home for the highest possible price ASAP

©2024 North Texas Real Estate Information Systems.
Bought with Bobby Fackler • Better Homes & Gardens, Winans
GET MORE INFORMATION




