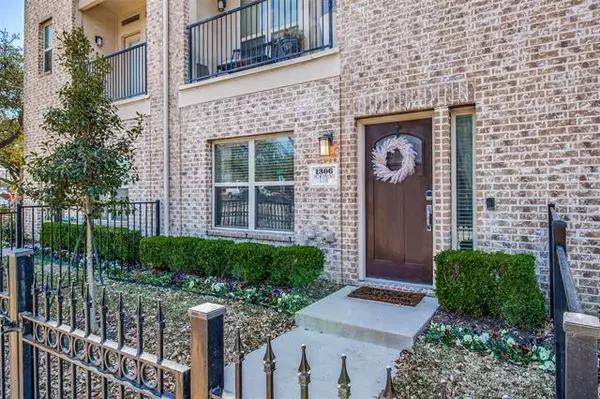For more information regarding the value of a property, please contact us for a free consultation.
Key Details
Property Type Townhouse
Sub Type Townhouse
Listing Status Sold
Purchase Type For Sale
Square Footage 1,928 sqft
Price per Sqft $277
Subdivision Exall Twnhms Ii
MLS Listing ID 20025212
Sold Date 05/06/22
Bedrooms 2
Full Baths 2
Half Baths 1
HOA Fees $100/mo
HOA Y/N Mandatory
Year Built 2014
Annual Tax Amount $10,111
Lot Size 1,219 Sqft
Acres 0.028
Property Description
No detail has been overlooked in this meticulously maintained townhouse at beautiful Exall Park, just minutes from Baylor and Downtown. Upgrades include quartz countertops in kitchen and bathrooms. Hand scraped hardwoods throughout. Gated front yard, two covered balconies, and a glorious rooftop deck add plenty of outdoor living space. Private guest suite is on the first level with utility closet for washer and dryer. Open living and dining area is on the second with a half bath. The light and bright kitchen has large walk in pantry, island, new dishwasher replaced in 2021, and built in bar with wine fridge. Use the third level flex space to fit your needs and enjoy the luxurious master retreat complete with custom walk in California Closet, large bath with separate soaking tub, glass shower, and double vanity. Rooftop with expansive views has upgrades such as plumbing, bar countertop, and Trex 28 year decking. Low HOA dues cover landscaping maintenance and common grilling area.
Location
State TX
County Dallas
Community Other
Direction gps
Rooms
Dining Room 1
Interior
Interior Features Built-in Wine Cooler, Decorative Lighting, Double Vanity, Dry Bar, High Speed Internet Available, Kitchen Island, Multiple Staircases, Open Floorplan, Pantry, Smart Home System, Walk-In Closet(s)
Heating Central, Electric
Cooling Ceiling Fan(s), Central Air, Electric
Flooring Carpet, Ceramic Tile, Hardwood
Appliance Dishwasher, Disposal, Electric Range, Microwave
Heat Source Central, Electric
Laundry Full Size W/D Area
Exterior
Exterior Feature Balcony
Garage Spaces 2.0
Fence Front Yard, Wrought Iron
Community Features Other
Utilities Available City Sewer, City Water, Community Mailbox
Roof Type Composition
Parking Type 2-Car Single Doors, Epoxy Flooring, Garage Door Opener, Garage Faces Rear
Garage Yes
Building
Lot Description Landscaped
Story Three Or More
Foundation Slab
Structure Type Brick,Frame
Schools
School District Dallas Isd
Others
Ownership DCAD
Acceptable Financing Cash, Conventional, VA Loan
Listing Terms Cash, Conventional, VA Loan
Financing Conventional
Read Less Info
Want to know what your home might be worth? Contact us for a FREE valuation!

Our team is ready to help you sell your home for the highest possible price ASAP

©2024 North Texas Real Estate Information Systems.
Bought with Scott Killian • Scott Real Estate
GET MORE INFORMATION




