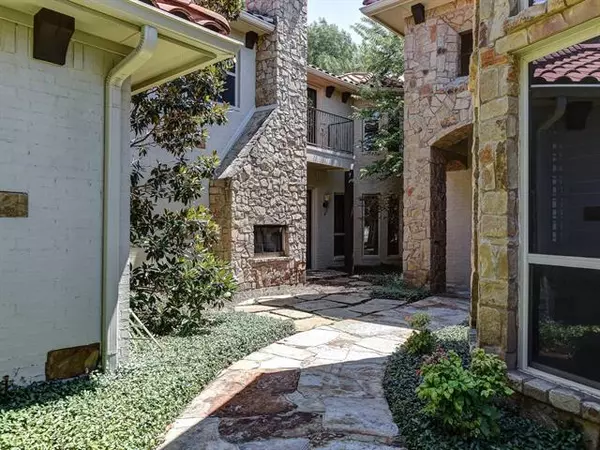For more information regarding the value of a property, please contact us for a free consultation.
Key Details
Property Type Single Family Home
Sub Type Single Family Residence
Listing Status Sold
Purchase Type For Sale
Square Footage 5,382 sqft
Price per Sqft $277
Subdivision Community Home Add
MLS Listing ID 20001030
Sold Date 04/15/22
Style Mediterranean
Bedrooms 4
Full Baths 4
Half Baths 2
HOA Y/N None
Year Built 2007
Annual Tax Amount $21,597
Lot Size 0.747 Acres
Acres 0.747
Property Description
Fabulous living in this stunning Mediterranean-style luxurious estate secluded in the heart of Colleyville. Enter through a private courtyard with a stone fireplace. The breakfast and family room have tons of windows looking out on an unmatched backyard view. The gourmet kitchen boasts high-end appliances, a gas range, double oven. Family room with fireplace and wet bar, oversized utility with designated workspace, media room, spacious game room with wet bar. The master suite offers a jetted tub, walk-in shower, fireplace, huge closet space. Backyard oasis has a beautiful pool, private pond, and fountain. A private well provides water for the pond and landscaping. Glade Road construction will only result in a ditch being replaced with a sidewalk for this property.
Location
State TX
County Tarrant
Direction Please use Rose Street for Access during construction. 121 to Glade Rd, west approx. 2.5 mile. Alternate route: Colleyville Blvd (26), East on Glade, approx. 1.25 mi. House on NE corner of Glade & Rose.
Rooms
Dining Room 2
Interior
Interior Features Built-in Wine Cooler, Cable TV Available, Decorative Lighting, High Speed Internet Available, Smart Home System, Sound System Wiring, Wet Bar
Heating Central, Natural Gas, Zoned
Cooling Ceiling Fan(s), Central Air, Electric, Zoned
Flooring Brick/Adobe, Carpet, Marble, Wood
Fireplaces Number 3
Fireplaces Type Gas Logs, Gas Starter, Master Bedroom, Stone
Equipment DC Well Pump
Appliance Built-in Refrigerator, Dishwasher, Disposal, Electric Oven, Gas Cooktop, Gas Oven, Microwave, Convection Oven, Double Oven, Plumbed For Gas in Kitchen, Plumbed for Ice Maker, Refrigerator, Vented Exhaust Fan, Warming Drawer
Heat Source Central, Natural Gas, Zoned
Laundry Electric Dryer Hookup, Full Size W/D Area, Washer Hookup
Exterior
Exterior Feature Attached Grill, Balcony, Covered Patio/Porch, Rain Gutters, Lighting, Outdoor Living Center
Garage Spaces 4.0
Fence Metal, Wood
Pool Gunite, In Ground, Pool Sweep, Sport, Vinyl, Water Feature
Utilities Available All Weather Road, Asphalt, Cable Available, City Sewer, City Water, Electricity Connected, Individual Gas Meter, Underground Utilities, Well
Roof Type Slate,Tile
Parking Type 2-Car Double Doors, Epoxy Flooring, Garage, Garage Faces Side, Oversized, Tandem
Garage Yes
Private Pool 1
Building
Lot Description Corner Lot, Few Trees, Landscaped, Lrg. Backyard Grass, Many Trees, Sprinkler System, Subdivision, Tank/ Pond
Story Two
Foundation Combination
Structure Type Brick,Rock/Stone
Schools
School District Grapevine-Colleyville Isd
Others
Ownership Gregory A and Agnes Ricks
Acceptable Financing Cash, Conventional, FHA, VA Loan
Listing Terms Cash, Conventional, FHA, VA Loan
Financing Cash
Read Less Info
Want to know what your home might be worth? Contact us for a FREE valuation!

Our team is ready to help you sell your home for the highest possible price ASAP

©2024 North Texas Real Estate Information Systems.
Bought with Debra Baum • Cunningham Classic Homes
GET MORE INFORMATION




