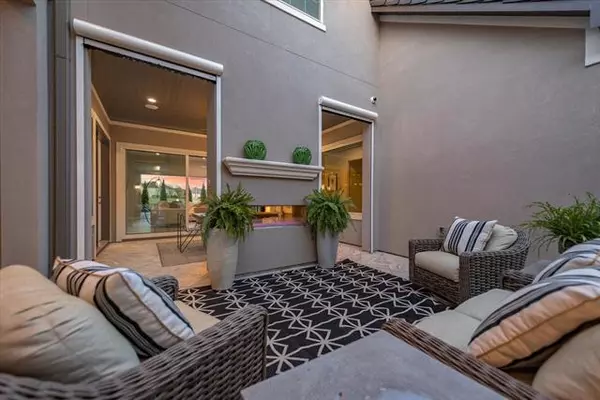For more information regarding the value of a property, please contact us for a free consultation.
Key Details
Property Type Single Family Home
Sub Type Single Family Residence
Listing Status Sold
Purchase Type For Sale
Square Footage 5,790 sqft
Price per Sqft $405
Subdivision Phillips Creek Ranch Ph 7-A
MLS Listing ID 14765219
Sold Date 04/08/22
Style Mediterranean,Traditional
Bedrooms 5
Full Baths 5
Half Baths 2
HOA Fees $207/mo
HOA Y/N Mandatory
Total Fin. Sqft 5679
Year Built 2018
Lot Size 0.360 Acres
Acres 0.36
Lot Dimensions 154
Property Description
***Multiple Offers: Deadline March 21, 5:00 pm***Stunning Phillips Creek Ranch home, tucked within the Estates at Windrose, built for entertainment, with multiple walls of sliding glass doors, letting the outside in and showcasing the front courtyard, expansive back patio, pool, spa and breathtaking view. With four bedrooms and four full baths in the 5400+ sf of main home and a private detached casita, offering an additional bedroom and full bath, you will find custom tile and high-end build out selections throughout.
Location
State TX
County Denton
Community Club House, Community Pool, Greenbelt, Jogging Path/Bike Path, Lake, Park, Pool, Sidewalks, Other
Direction From Main Street, head east on Stonebrook Parkway. Turn right into Estates at Windrose. Right on Cimarron. House on Right.
Rooms
Dining Room 1
Interior
Interior Features Cable TV Available, Decorative Lighting, Flat Screen Wiring, High Speed Internet Available, Paneling, Smart Home System, Sound System Wiring, Vaulted Ceiling(s), Wainscoting
Heating Central, Fireplace(s)
Cooling Ceiling Fan(s), Central Air
Flooring Carpet, Ceramic Tile, Stone, Tile
Fireplaces Number 2
Fireplaces Type Decorative, Family Room, Gas, Gas Logs, Gas Starter, Glass Doors, Living Room, Outside, See Through Fireplace
Equipment Home Theater
Appliance Built-in Refrigerator, Dishwasher, Disposal, Electric Oven, Gas Cooktop, Microwave, Double Oven, Plumbed For Gas in Kitchen, Refrigerator
Heat Source Central, Fireplace(s)
Laundry Full Size W/D Area, Washer Hookup, On Site
Exterior
Exterior Feature Attached Grill, Courtyard, Covered Courtyard, Covered Patio/Porch, Fire Pit, Gas Grill, Rain Gutters, Lighting, Outdoor Kitchen, Outdoor Living Center, Private Yard
Garage Spaces 3.0
Fence Back Yard, Fenced, Gate, High Fence, Wrought Iron
Pool Gunite, Heated, In Ground, Outdoor Pool, Private, Separate Spa/Hot Tub, Water Feature, Waterfall
Community Features Club House, Community Pool, Greenbelt, Jogging Path/Bike Path, Lake, Park, Pool, Sidewalks, Other
Utilities Available Cable Available, City Sewer, City Water, Curbs, Electricity Available, Electricity Connected, Individual Gas Meter, Natural Gas Available, Phone Available, Sidewalk, Underground Utilities
Roof Type Tile
Parking Type Direct Access, Driveway, Garage, Garage Door Opener, Garage Faces Front, Inside Entrance, Kitchen Level, Lighted, Oversized
Garage Yes
Private Pool 1
Building
Lot Description Adjacent to Greenbelt, Greenbelt, Interior Lot, Landscaped, Park View, Sprinkler System, Subdivision, Water/Lake View
Story Two
Foundation Slab
Structure Type Stucco
Schools
School District Frisco Isd
Others
Restrictions Easement(s)
Ownership of record
Acceptable Financing Cash, Conventional
Listing Terms Cash, Conventional
Financing Conventional
Special Listing Condition Aerial Photo, Utility Easement
Read Less Info
Want to know what your home might be worth? Contact us for a FREE valuation!

Our team is ready to help you sell your home for the highest possible price ASAP

©2024 North Texas Real Estate Information Systems.
Bought with Thomas Moore • Monument Realty
GET MORE INFORMATION




