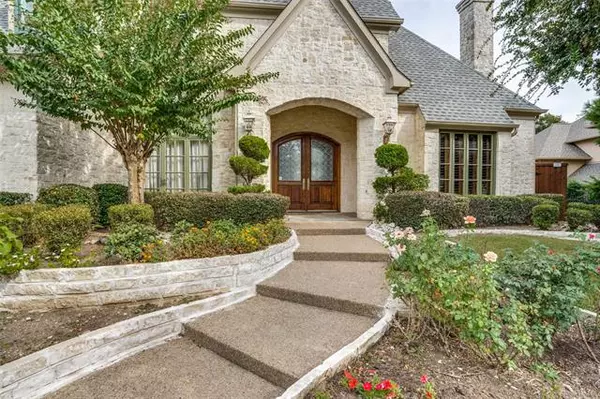For more information regarding the value of a property, please contact us for a free consultation.
Key Details
Property Type Single Family Home
Sub Type Single Family Residence
Listing Status Sold
Purchase Type For Sale
Square Footage 4,918 sqft
Price per Sqft $262
Subdivision Shoal Creek Ph V
MLS Listing ID 14764247
Sold Date 03/28/22
Style Traditional
Bedrooms 5
Full Baths 4
Half Baths 1
HOA Fees $125/ann
HOA Y/N Mandatory
Total Fin. Sqft 4918
Year Built 2000
Annual Tax Amount $18,318
Lot Size 0.320 Acres
Acres 0.32
Property Description
Wes McKenzie custom home stands the test of time & quality.Professionally landscaped & located on Cul de Sac street in rolling hills of Shoal Creek.Light filled home accents sculptural staircase & elegant split formals.Richly paneled study w FP,builtins & coffered ceiling.Kitchen updates include light stone counters,sink station & darker cabinets.Viking appliances,commercial vent,huge pantry & temp controlled wine storage are best features.Primary & Guest Bedrm down.Upper level with 2 bedrms, media-bedrm, gameroom w balcony overlooking very private backyard.Topograghy of backyd is flat, Mosquito misting system around entire perimeter, perfect for kids, pets, entertaining.Many updates-listed in transaction file.
Location
State TX
County Denton
Community Jogging Path/Bike Path, Lake
Direction From Tollway exit West on Spring Creek; South on Midway; West on Briar Ridge; South on Trail Bluff.
Rooms
Dining Room 2
Interior
Interior Features Built-in Wine Cooler, Cable TV Available, Decorative Lighting, Dry Bar, High Speed Internet Available, Multiple Staircases, Paneling, Wainscoting, Wet Bar
Heating Central, Natural Gas, Zoned
Cooling Ceiling Fan(s), Central Air, Electric, Zoned
Flooring Carpet, Ceramic Tile, Marble, Stone
Fireplaces Number 3
Fireplaces Type Gas Logs
Appliance Built-in Gas Range, Built-in Refrigerator, Commercial Grade Vent, Dishwasher, Disposal, Double Oven, Electric Oven, Gas Cooktop, Gas Range, Microwave, Plumbed For Gas in Kitchen, Plumbed for Ice Maker, Refrigerator, Vented Exhaust Fan, Gas Water Heater
Heat Source Central, Natural Gas, Zoned
Laundry Electric Dryer Hookup, Full Size W/D Area, Washer Hookup
Exterior
Exterior Feature Balcony, Covered Patio/Porch, Garden(s), Rain Gutters, Mosquito Mist System
Garage Spaces 3.0
Fence Metal, Wood
Pool Gunite, Heated, In Ground, Separate Spa/Hot Tub, Pool Sweep
Community Features Jogging Path/Bike Path, Lake
Utilities Available City Sewer, City Water, Curbs, Underground Utilities
Roof Type Composition
Parking Type Garage Door Opener, Garage Faces Front
Garage Yes
Private Pool 1
Building
Lot Description Cul-De-Sac, Landscaped, Lrg. Backyard Grass, Sprinkler System
Story Two
Foundation Slab
Structure Type Rock/Stone
Schools
Elementary Schools Hicks
Middle Schools Arborcreek
High Schools Hebron
School District Lewisville Isd
Others
Ownership see agent
Acceptable Financing Cash, Conventional
Listing Terms Cash, Conventional
Financing Conventional
Read Less Info
Want to know what your home might be worth? Contact us for a FREE valuation!

Our team is ready to help you sell your home for the highest possible price ASAP

©2024 North Texas Real Estate Information Systems.
Bought with Emily Johnson • Compass RE Texas, LLC
GET MORE INFORMATION




