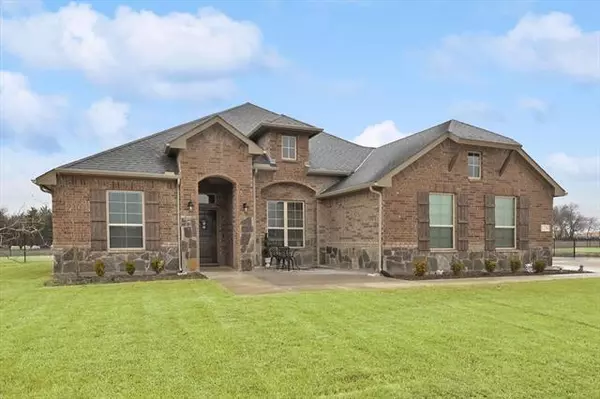For more information regarding the value of a property, please contact us for a free consultation.
Key Details
Property Type Single Family Home
Sub Type Single Family Residence
Listing Status Sold
Purchase Type For Sale
Square Footage 2,525 sqft
Price per Sqft $217
Subdivision Summerlin Ph 4
MLS Listing ID 14761298
Sold Date 03/21/22
Bedrooms 4
Full Baths 3
HOA Y/N None
Total Fin. Sqft 2525
Year Built 2020
Annual Tax Amount $6,155
Lot Size 1.210 Acres
Acres 1.21
Property Description
WOW! STOP THE CAR! Check out this beautiful nearly new home on 1.21 acres! Absolute perfect location tucked into a nice neighborhood of 1+ acre homes. This 2020 Riverside home is sure to impress! With a huge lV room, ample dining room area, large primary bedroom, 3 spacious secondary bedrooms, and a great sized office, this home is sure to meet all your needs and expectations! Get nice and cozy next to the gorgeous large stone fireplace! And lets not forget to keep tidy with an enormous laundry and mud room with cabinets and utility sink. All of this and a 3 car garage to go along with it! Protect your investment with the included Hawk Security Smart Home System! NO MORE SHOWINGS, HIGHEST & BEST BY SUN 2-27 2PM
Location
State TX
County Collin
Direction From 380 in Farmersville, head south on 547, turn right on 643, left on Hamilton, Home will be straight ahead on Brandon St!
Rooms
Dining Room 1
Interior
Interior Features Cable TV Available, High Speed Internet Available
Heating Central, Electric
Cooling Central Air, Electric
Flooring Carpet, Ceramic Tile, Luxury Vinyl Plank
Fireplaces Number 1
Fireplaces Type Stone, Wood Burning
Appliance Electric Cooktop, Electric Oven, Microwave
Heat Source Central, Electric
Exterior
Exterior Feature Covered Patio/Porch
Garage Spaces 3.0
Utilities Available City Water, Septic
Roof Type Composition
Garage Yes
Building
Lot Description Lrg. Backyard Grass
Story One
Foundation Slab
Structure Type Brick
Schools
Elementary Schools Mcclendon
Middle Schools Leland Edge
High Schools Community
School District Community Isd
Others
Ownership Serah & Donald
Acceptable Financing Cash, Conventional, VA Loan
Listing Terms Cash, Conventional, VA Loan
Financing Cash
Special Listing Condition Survey Available
Read Less Info
Want to know what your home might be worth? Contact us for a FREE valuation!

Our team is ready to help you sell your home for the highest possible price ASAP

©2025 North Texas Real Estate Information Systems.
Bought with Carol Layman • Better Homes & Gardens, Winans



