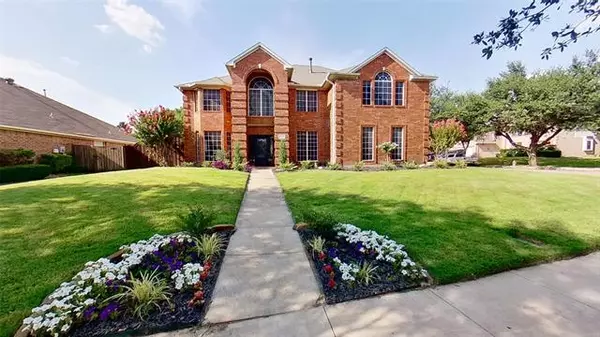For more information regarding the value of a property, please contact us for a free consultation.
Key Details
Property Type Single Family Home
Sub Type Single Family Residence
Listing Status Sold
Purchase Type For Sale
Square Footage 3,275 sqft
Price per Sqft $129
Subdivision Park Glen Add
MLS Listing ID 14637601
Sold Date 10/05/21
Style Traditional
Bedrooms 4
Full Baths 3
Half Baths 1
HOA Fees $5/ann
HOA Y/N Mandatory
Total Fin. Sqft 3275
Year Built 1995
Annual Tax Amount $9,601
Lot Size 9,670 Sqft
Acres 0.222
Property Description
Create memories in fully updated, Park Glenn, dream home. Stunning iron front door, custom barn doors to office. Chefs kitchen with quartz counter, gorgeous backsplash, custom cabinets, and view of sparkling POOL with layout bench. Primary suite has sitting area, double sided fireplace, antique barnwood mantles. Primary bath with soaking tub, separate shower, double quartz sinks, and HUGE walk-in closet. Replaced: roof, AC units, flooring, pool replaster, pool pump and DE filter, landscaping and sod. 3 car garage and storage shed. Foundation repair with warranty and engineering report
Location
State TX
County Tarrant
Community Jogging Path/Bike Path, Park, Playground, Tennis Court(S)
Direction From N. Tarrant Parkway, go South on Park Vista Blvd, then west on Spanish River Trail to Union Lake Drive, turn right, then right on Rainier Rd
Rooms
Dining Room 2
Interior
Interior Features Cable TV Available, High Speed Internet Available
Heating Central, Natural Gas, Zoned
Cooling Central Air, Electric, Zoned
Flooring Carpet, Ceramic Tile, Luxury Vinyl Plank
Fireplaces Number 2
Fireplaces Type Gas Starter, Master Bedroom, See Through Fireplace
Appliance Convection Oven, Dishwasher, Disposal, Gas Oven, Microwave
Heat Source Central, Natural Gas, Zoned
Laundry Full Size W/D Area
Exterior
Exterior Feature Covered Patio/Porch, Storage
Garage Spaces 3.0
Pool Fenced, Gunite, In Ground
Community Features Jogging Path/Bike Path, Park, Playground, Tennis Court(s)
Utilities Available City Sewer, City Water, Sidewalk, Underground Utilities
Roof Type Composition
Parking Type Garage Door Opener, Garage Faces Side
Garage Yes
Private Pool 1
Building
Lot Description Corner Lot, Few Trees, Landscaped, Sprinkler System, Subdivision
Story Two
Foundation Slab
Structure Type Brick
Schools
Elementary Schools Parkglen
Middle Schools Parkwood
High Schools Central
School District Keller Isd
Others
Restrictions Deed
Ownership see agent
Acceptable Financing Cash, Conventional, FHA, VA Loan
Listing Terms Cash, Conventional, FHA, VA Loan
Financing Conventional
Read Less Info
Want to know what your home might be worth? Contact us for a FREE valuation!

Our team is ready to help you sell your home for the highest possible price ASAP

©2024 North Texas Real Estate Information Systems.
Bought with Egypt Walker • Monument Realty
GET MORE INFORMATION




