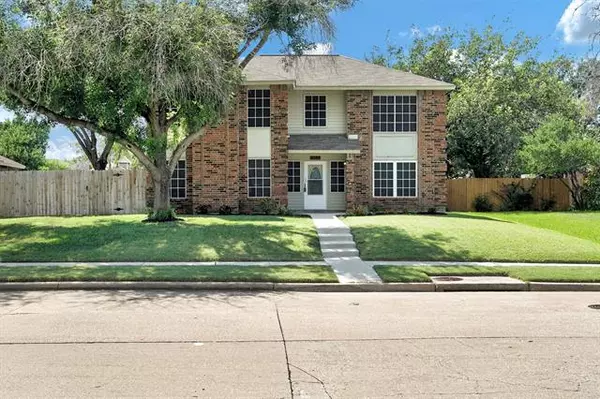For more information regarding the value of a property, please contact us for a free consultation.
Key Details
Property Type Single Family Home
Sub Type Single Family Residence
Listing Status Sold
Purchase Type For Sale
Square Footage 2,425 sqft
Price per Sqft $148
Subdivision Valley Vista 1
MLS Listing ID 14662793
Sold Date 09/27/21
Style Traditional
Bedrooms 4
Full Baths 2
Half Baths 1
HOA Y/N None
Total Fin. Sqft 2425
Year Built 1986
Annual Tax Amount $6,035
Lot Size 0.316 Acres
Acres 0.316
Property Description
This intelligently laid out floorplan offers space and flexibility to suit the needs of today's unique demands. Multiple stacked formals downstairs and oversized loft space upstairs provide endless possibilities for use. Kitchen opens to a stunning 4 season porch that overlooks the massive backyard, large enough for a pool, children's activities, or any outdoor oasis you can dream of! The oversized garage and powered workshop are sure to delight any car enthusiasts or DIYers. Recent HVAC replacement for those hot Texas summers! An extended driveway and no HOA provide all the space needed for multiple vehicles and a boat. MULTIPLE OFFERS, HIGHEST & BEST DUE BY SUNDAY, SEPT. 5 @ 6pm.
Location
State TX
County Denton
Direction Use Google Maps
Rooms
Dining Room 2
Interior
Interior Features Cable TV Available, Decorative Lighting, High Speed Internet Available
Heating Central, Electric
Cooling Ceiling Fan(s), Central Air, Electric
Flooring Carpet, Ceramic Tile
Fireplaces Number 1
Fireplaces Type Brick
Appliance Dishwasher, Disposal, Electric Cooktop, Microwave, Plumbed for Ice Maker
Heat Source Central, Electric
Exterior
Exterior Feature Covered Patio/Porch, Rain Gutters, Storage
Garage Spaces 2.0
Fence Wood
Utilities Available City Sewer, City Water, Curbs, Underground Utilities
Roof Type Composition
Parking Type Garage, Garage Faces Rear
Garage Yes
Building
Lot Description Few Trees, Interior Lot, Landscaped, Lrg. Backyard Grass, Sprinkler System, Subdivision
Story Two
Foundation Slab
Structure Type Brick
Schools
Elementary Schools Parkway
Middle Schools Hedrick
High Schools Lewisville
School District Lewisville Isd
Others
Ownership Of Record
Acceptable Financing Cash, Conventional, FHA, VA Loan
Listing Terms Cash, Conventional, FHA, VA Loan
Financing Conventional
Read Less Info
Want to know what your home might be worth? Contact us for a FREE valuation!

Our team is ready to help you sell your home for the highest possible price ASAP

©2024 North Texas Real Estate Information Systems.
Bought with Tyler Hogan • Competitive Edge Realty LLC
GET MORE INFORMATION




