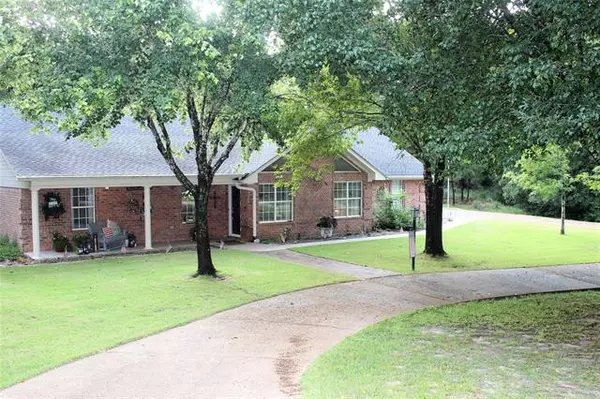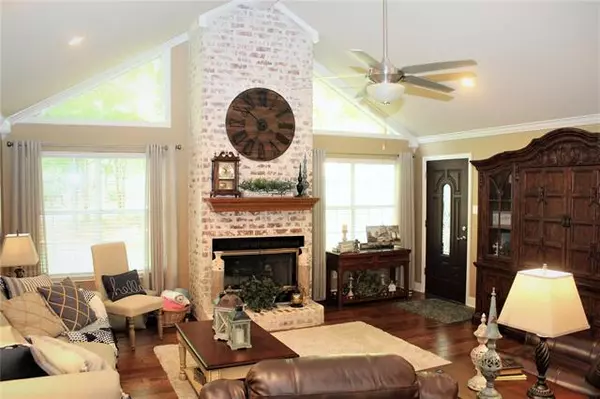For more information regarding the value of a property, please contact us for a free consultation.
Key Details
Property Type Single Family Home
Sub Type Single Family Residence
Listing Status Sold
Purchase Type For Sale
Square Footage 1,766 sqft
Price per Sqft $175
Subdivision Holly Lake Ranch
MLS Listing ID 14630193
Sold Date 08/24/21
Style Traditional
Bedrooms 3
Full Baths 2
HOA Fees $160/mo
HOA Y/N Mandatory
Total Fin. Sqft 1766
Year Built 1996
Annual Tax Amount $3,222
Lot Size 0.639 Acres
Acres 0.639
Property Description
Perfect luxury retreat for hosting in HLR. Situated on large corner lot. With few neighbors around, you'll love the views from any window. Watch the deer mingle in your backyard. Vaulted living room ceiling, crown molding, wood flooring, and fireplace. Stunning kitchen with SS appliances, island, granite countertops, coffee bar, custom cabinets, and travertine tile. Master bath has jetted tub and tiled walk-in shower. Brand new AC. Outside enjoy patios, deck, trees, and rainbird sprinkler system. 16x20 shop w-electricity-window AC unit. 2 car garage w-golf cart spot. Long driveway and circular drive. There is so much to be appreciated here. Do not miss the chance to make this property your new home.
Location
State TX
County Wood
Community Boat Ramp, Club House, Community Pool, Fitness Center, Gated, Golf, Guarded Entrance, Hangar, Jogging Path/Bike Path, Lake, Park, Playground, Airport/Runway, Tennis Court(S)
Direction Holly Lake Ranch is a guarded, gated community offering pools, golf, playgrounds, fishing, tennis courts a boat ramp and country club. Visit hollylakeinfo.com to learn more about Holly Lake Ranch. Using google maps with the listing address will guide you to the gated entrance.
Rooms
Dining Room 1
Interior
Interior Features Cable TV Available, Central Vacuum, Decorative Lighting, Dry Bar, High Speed Internet Available, Vaulted Ceiling(s)
Heating Central, Electric
Cooling Central Air, Electric
Flooring Carpet, Ceramic Tile, Travertine Stone, Wood
Fireplaces Number 1
Fireplaces Type Wood Burning
Appliance Dishwasher, Disposal, Electric Range, Microwave, Electric Water Heater
Heat Source Central, Electric
Exterior
Exterior Feature Covered Patio/Porch, Rain Gutters
Garage Spaces 3.0
Community Features Boat Ramp, Club House, Community Pool, Fitness Center, Gated, Golf, Guarded Entrance, Hangar, Jogging Path/Bike Path, Lake, Park, Playground, Airport/Runway, Tennis Court(s)
Utilities Available Aerobic Septic, Concrete, Co-op Water
Roof Type Composition
Parking Type Circular Driveway, Garage, Garage Faces Side, Golf Cart Garage, Open
Garage Yes
Building
Lot Description Adjacent to Greenbelt, Corner Lot, Landscaped, Lrg. Backyard Grass, Many Trees, Sprinkler System
Story One
Foundation Slab
Structure Type Brick
Schools
Elementary Schools Harmony
Middle Schools Harmony
High Schools Harmony
School District Harmony Isd
Others
Restrictions Deed
Ownership Burks
Acceptable Financing Cash, Conventional, FHA, VA Loan
Listing Terms Cash, Conventional, FHA, VA Loan
Financing Cash
Special Listing Condition Deed Restrictions, Survey Available
Read Less Info
Want to know what your home might be worth? Contact us for a FREE valuation!

Our team is ready to help you sell your home for the highest possible price ASAP

©2024 North Texas Real Estate Information Systems.
Bought with Non-Mls Member • NON MLS
GET MORE INFORMATION




