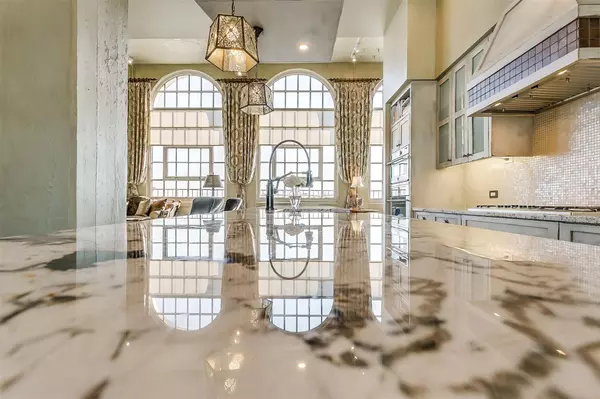For more information regarding the value of a property, please contact us for a free consultation.
Key Details
Property Type Condo
Sub Type Condominium
Listing Status Sold
Purchase Type For Sale
Square Footage 3,956 sqft
Price per Sqft $352
Subdivision One Montgomery Plaza Residence Condo
MLS Listing ID 14498611
Sold Date 07/15/21
Style English,French,Other,Traditional
Bedrooms 4
Full Baths 4
HOA Fees $1,978/mo
HOA Y/N Mandatory
Total Fin. Sqft 3956
Year Built 1928
Annual Tax Amount $24,830
Property Description
Located on the premier 8th floor under the iconic Montgomery Plaza marquee, unit 2832 is one of the largest, most upgraded in MP! The north & south facing oversized windows give this unit incredible natural light & views. Unique to floors 7&8 are 16' ceilings, larger windows & climate controlled parking w private elevator. Open-concept great room offers flexibility in layout w mult livings. Chef's kitchen features top-of-the-line appliances, granite, butler's pantry, built-in bar & SubZero wine cooler. Artisan painters spent 6mo hand-finishing & perfecting every surface. 2 master suites, surround sound, Q-motion shades, custom gun closet, Juliet balcony & MORE! 24-hr concierge, resort-style pool, gym, theater.
Location
State TX
County Tarrant
Community Club House, Common Elevator, Community Pool, Guarded Entrance, Other, Park, Spa
Direction From I-30 west, exit Summit, left on W 7th, right at Montgomery Plaza
Rooms
Dining Room 1
Interior
Interior Features Built-in Wine Cooler, Cable TV Available, Decorative Lighting, Flat Screen Wiring, High Speed Internet Available, Vaulted Ceiling(s)
Heating Central, Electric
Cooling Ceiling Fan(s), Central Air, Electric
Flooring Ceramic Tile, Concrete
Appliance Built-in Refrigerator, Built-in Coffee Maker, Commercial Grade Vent, Convection Oven, Dishwasher, Disposal, Gas Cooktop, Ice Maker, Microwave, Plumbed for Ice Maker
Heat Source Central, Electric
Laundry Electric Dryer Hookup, Full Size W/D Area, Washer Hookup
Exterior
Garage Spaces 2.0
Pool Gunite, In Ground, Separate Spa/Hot Tub, Water Feature
Community Features Club House, Common Elevator, Community Pool, Guarded Entrance, Other, Park, Spa
Utilities Available City Sewer, City Water, Community Mailbox, Concrete, Curbs, Underground Utilities
Roof Type Other
Parking Type Assigned, Common, Covered, Underground
Garage Yes
Private Pool 1
Building
Story One
Foundation Other
Structure Type Concrete,Other
Schools
Elementary Schools N Hi Mt
Middle Schools Stripling
High Schools Arlngtnhts
School District Fort Worth Isd
Others
Ownership Of record
Acceptable Financing Cash, Conventional
Listing Terms Cash, Conventional
Financing Conventional
Special Listing Condition Aerial Photo
Read Less Info
Want to know what your home might be worth? Contact us for a FREE valuation!

Our team is ready to help you sell your home for the highest possible price ASAP

©2024 North Texas Real Estate Information Systems.
Bought with Melanie Daniel • RE/MAX Associates of Mansfield
GET MORE INFORMATION




