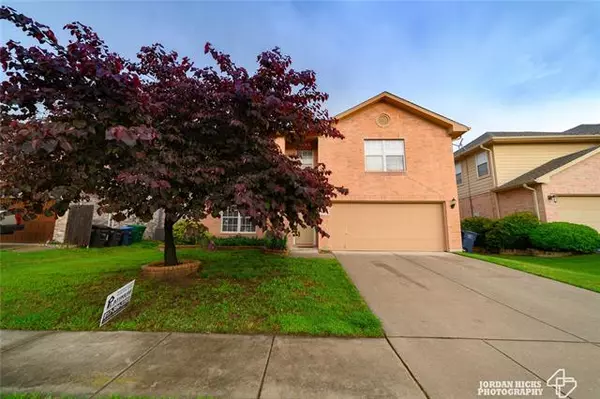For more information regarding the value of a property, please contact us for a free consultation.
Key Details
Property Type Single Family Home
Sub Type Single Family Residence
Listing Status Sold
Purchase Type For Sale
Square Footage 3,212 sqft
Price per Sqft $107
Subdivision Lost Creek Ranch West Add
MLS Listing ID 14582840
Sold Date 06/15/21
Bedrooms 4
Full Baths 2
Half Baths 1
HOA Y/N None
Total Fin. Sqft 3212
Year Built 2002
Annual Tax Amount $5,847
Lot Size 5,749 Sqft
Acres 0.132
Property Description
Beautifully updated home with a spacious floor plan.Main level includes open living room, updated kitchen with granite counters,pull outs in cabinets,stainless steel appliances,new backsplash, and extra large walk in pantry. Upper level includes new carpet and a large bonus space. Master suite includes new windows, a newly remodeled stunning master bath with a soaking tub, and a walk-in closet with custom built-ins. Hall bathroom is updated with dual sinks and new flooring. Thoughtful upgrades include new flooring,granite countertops throughout, new smart hybrid water heater with built-in WIFI,roof, and windows.Come and take a look at all this clean and well cared for home has to offer.
Location
State TX
County Tarrant
Direction from 170 and alta vista rd, head north on alta vista road till you come to a stop sign which will be lost spurs rd.,turn right, then turn left on lasso rd., then rt on ponderosa ranch rd and then right on cherokee ranch rd.
Rooms
Dining Room 1
Interior
Interior Features Cable TV Available, Decorative Lighting, High Speed Internet Available
Heating Central, Electric
Cooling Attic Fan, Ceiling Fan(s), Central Air, Electric
Flooring Carpet, Laminate
Appliance Convection Oven, Dishwasher, Disposal, Electric Cooktop, Electric Oven, Electric Range, Microwave, Plumbed for Ice Maker, Electric Water Heater
Heat Source Central, Electric
Laundry Electric Dryer Hookup, Full Size W/D Area, Washer Hookup
Exterior
Exterior Feature Storage
Garage Spaces 2.0
Fence Wood
Utilities Available City Sewer, City Water, Concrete, Curbs, Individual Water Meter, Sidewalk
Roof Type Other
Parking Type Workshop in Garage
Garage Yes
Building
Story Two
Foundation Slab
Structure Type Brick,Vinyl Siding
Schools
Elementary Schools Hughes
Middle Schools John M Tidwell
High Schools Byron Nelson
School District Northwest Isd
Others
Ownership Lori Ready
Acceptable Financing Cash, Conventional
Listing Terms Cash, Conventional
Financing Cash
Read Less Info
Want to know what your home might be worth? Contact us for a FREE valuation!

Our team is ready to help you sell your home for the highest possible price ASAP

©2024 North Texas Real Estate Information Systems.
Bought with Garrett Bass • Opendoor Brokerage, LLC
GET MORE INFORMATION




