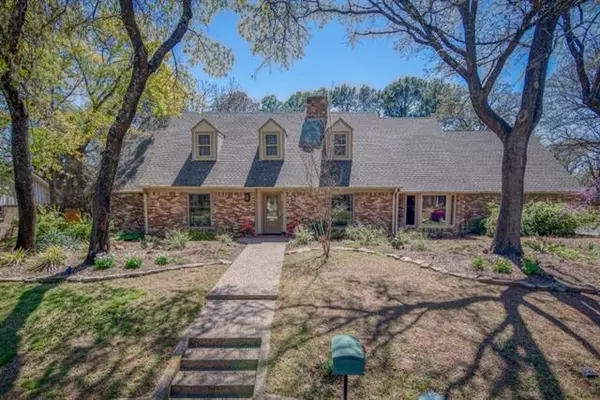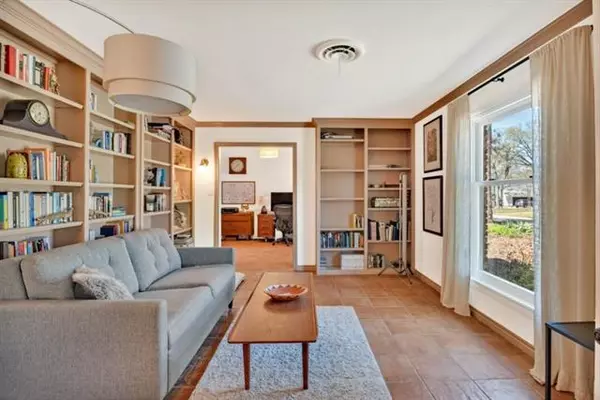For more information regarding the value of a property, please contact us for a free consultation.
Key Details
Property Type Single Family Home
Sub Type Single Family Residence
Listing Status Sold
Purchase Type For Sale
Square Footage 2,893 sqft
Price per Sqft $137
Subdivision Southridge
MLS Listing ID 14546022
Sold Date 05/04/21
Style Ranch
Bedrooms 3
Full Baths 3
HOA Y/N None
Total Fin. Sqft 2893
Year Built 1974
Annual Tax Amount $7,839
Lot Size 0.406 Acres
Acres 0.406
Property Description
Wonderful home on a large lot in desirable Southridge neighborhood! Three large bedrooms and three full baths. Vaulted ceiling & gas fireplace in the master bedroom. Updates include Anderson windows with a huge sliding door, natural stone countertops in baths, and an updated butler's pantry. Beautiful sunroom with large windows on the back of home let you enjoy the outdoors in the comfort of being inside! Great deck out back for BBQs, with gas line for grill. Patio wired for large hot tub. A third car garage houses a large woodshop with electricity! This house is perfect for entertaining in a quiet established neighborhood. Schedule your showing today!
Location
State TX
County Denton
Community Community Pool
Direction From 35E traveling south on Lillian Miller Pkwy, turn right onto Southridge Dr into Southridge Subdivision, then left onto the first crossing of Ridgecrest Circle (forms a spiral). House is the seventh on the left side of street.
Rooms
Dining Room 2
Interior
Interior Features Built-in Wine Cooler, Cable TV Available, High Speed Internet Available, Vaulted Ceiling(s)
Heating Central, Natural Gas
Cooling Ceiling Fan(s), Central Air, Electric
Flooring Ceramic Tile
Fireplaces Number 2
Fireplaces Type Brick, Electric, Gas Logs, Gas Starter, Master Bedroom, Wood Burning
Appliance Dishwasher, Disposal, Double Oven, Electric Oven, Gas Cooktop, Plumbed for Ice Maker, Gas Water Heater
Heat Source Central, Natural Gas
Exterior
Exterior Feature Rain Gutters, Storage
Garage Spaces 3.0
Community Features Community Pool
Utilities Available City Sewer, City Water, Concrete, Curbs
Roof Type Composition
Parking Type Garage Door Opener, Garage, Garage Faces Side, Workshop in Garage
Garage Yes
Building
Lot Description Few Trees, Interior Lot, Landscaped, Lrg. Backyard Grass, Subdivision
Story One
Foundation Slab
Structure Type Brick
Schools
Elementary Schools Houston
Middle Schools Mcmath
High Schools Denton
School District Denton Isd
Others
Restrictions No Known Restriction(s)
Ownership JEFFERY & SARAH JOHNSON
Acceptable Financing Cash, Conventional, FHA, VA Loan
Listing Terms Cash, Conventional, FHA, VA Loan
Financing Conventional
Read Less Info
Want to know what your home might be worth? Contact us for a FREE valuation!

Our team is ready to help you sell your home for the highest possible price ASAP

©2024 North Texas Real Estate Information Systems.
Bought with James Keoughan • Allie Beth Allman & Associates
GET MORE INFORMATION




