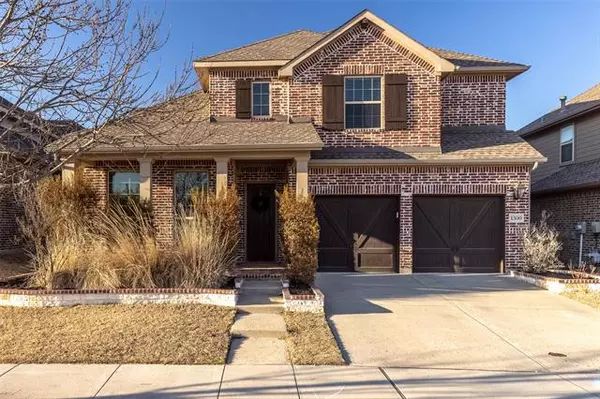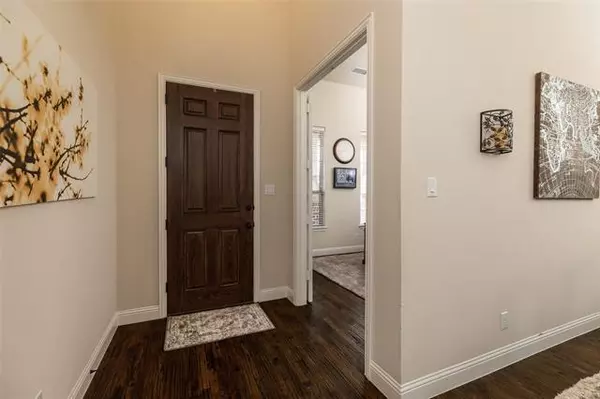For more information regarding the value of a property, please contact us for a free consultation.
Key Details
Property Type Single Family Home
Sub Type Single Family Residence
Listing Status Sold
Purchase Type For Sale
Square Footage 3,384 sqft
Price per Sqft $143
Subdivision Harvest Ph 1
MLS Listing ID 14527728
Sold Date 04/09/21
Style Traditional
Bedrooms 4
Full Baths 3
Half Baths 1
HOA Fees $45
HOA Y/N Mandatory
Total Fin. Sqft 3384
Year Built 2015
Annual Tax Amount $11,949
Lot Size 6,316 Sqft
Acres 0.145
Lot Dimensions 55x124
Property Description
MULTIPLE OFFERS! This beautiful 2 story home was built with all the upgrades! Featuring 4 beds plus an office & over 3300 sq ft, master on main level, hand scraped hardwood floors, formal dining, game room & fully equipped media room with 3D projector and 7.1 surround sound. Additional planning desk area and extended covered back patio, bay windows in master, huge upgraded island & pot filler over upgraded gas cooktop, plus double ovens in the kitchen. There is also a 3 car tandem garage for all your extra storage needs, with additional closet space wrapping around under the staircase. This beautiful, one-owner, Realtor owned home also features one of the best view in the award winning Harvest community.
Location
State TX
County Denton
Community Club House, Community Pool, Greenbelt, Jogging Path/Bike Path, Lake, Park, Playground
Direction From Fort Worth take I-35W north to 407. Exit and turn left (west). Harvest community located on the right, take first right into community. Take a left on 4th Street, go through one stop sign, house in the right directly across from sand volleyball courts.
Rooms
Dining Room 2
Interior
Interior Features Cable TV Available, Central Vacuum, High Speed Internet Available, Smart Home System, Sound System Wiring, Vaulted Ceiling(s), Wainscoting
Heating Central, Natural Gas
Cooling Ceiling Fan(s), Central Air, Electric
Flooring Carpet, Ceramic Tile, Wood
Fireplaces Number 1
Fireplaces Type Brick, Gas Starter, Stone, Wood Burning
Appliance Dishwasher, Disposal, Double Oven, Electric Oven, Gas Cooktop, Microwave, Plumbed For Gas in Kitchen, Plumbed for Ice Maker, Gas Water Heater
Heat Source Central, Natural Gas
Laundry Electric Dryer Hookup, Full Size W/D Area, Washer Hookup
Exterior
Exterior Feature Covered Patio/Porch, Rain Gutters
Garage Spaces 3.0
Fence Wood
Community Features Club House, Community Pool, Greenbelt, Jogging Path/Bike Path, Lake, Park, Playground
Utilities Available City Sewer, City Water, Individual Gas Meter, Individual Water Meter, Sidewalk, Underground Utilities
Roof Type Composition
Parking Type 2-Car Double Doors, Covered, Garage Door Opener, Garage, Garage Faces Front
Garage Yes
Building
Lot Description Few Trees, Landscaped, Park View, Sprinkler System, Subdivision
Story Two
Foundation Slab
Structure Type Brick
Schools
Elementary Schools Argyle West
Middle Schools Argyle
High Schools Argyle
School District Argyle Isd
Others
Restrictions Development
Ownership Micah & April Beebe
Acceptable Financing Cash, Conventional, VA Loan
Listing Terms Cash, Conventional, VA Loan
Financing Conventional
Read Less Info
Want to know what your home might be worth? Contact us for a FREE valuation!

Our team is ready to help you sell your home for the highest possible price ASAP

©2024 North Texas Real Estate Information Systems.
Bought with Kirsten Stier • Veteran Realty Group
GET MORE INFORMATION




