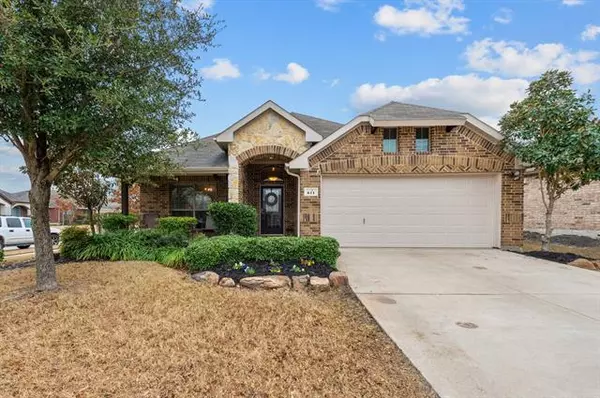For more information regarding the value of a property, please contact us for a free consultation.
Key Details
Property Type Single Family Home
Sub Type Single Family Residence
Listing Status Sold
Purchase Type For Sale
Square Footage 2,088 sqft
Price per Sqft $119
Subdivision Mustang Creek Ph 2
MLS Listing ID 14518232
Sold Date 03/18/21
Style Traditional
Bedrooms 4
Full Baths 2
HOA Fees $21/ann
HOA Y/N Mandatory
Total Fin. Sqft 2088
Year Built 2010
Annual Tax Amount $5,788
Lot Size 6,708 Sqft
Acres 0.154
Property Description
Don't miss out on this beautifully maintained 4bd 2bth home located on a corner lot! There is plenty of room for kids and dogs to run around in the large yard this corner lot provides!! The back yard has an extended patio so there is plenty of space for a grill and patio furniture to enjoy Summer BBQs and family time outdoors. This home has been freshly painted and new carpet has been installed in the master and one of the additional bedrooms. New laminate flooring has also been installed in all the living areas and there is tile flooring in all wet areas. The master has separate shower and garden tub, dual sinks as well as dual closets.
Location
State TX
County Kaufman
Direction From Highspire Dr turn right onto Ridgecrest Rd then left onto Branch St, home is located on corner lot
Rooms
Dining Room 2
Interior
Interior Features Cable TV Available, Decorative Lighting
Heating Central, Natural Gas
Cooling Central Air, Electric
Flooring Carpet, Ceramic Tile, Laminate
Fireplaces Number 1
Fireplaces Type Wood Burning
Appliance Dishwasher, Disposal, Electric Range, Microwave, Plumbed For Gas in Kitchen
Heat Source Central, Natural Gas
Laundry Electric Dryer Hookup, Full Size W/D Area, Gas Dryer Hookup, Washer Hookup
Exterior
Garage Spaces 2.0
Fence Wood
Utilities Available City Sewer, City Water
Roof Type Composition
Parking Type Garage Door Opener, Garage
Garage Yes
Building
Lot Description Corner Lot
Story One
Foundation Slab
Structure Type Brick
Schools
Elementary Schools Criswell
High Schools North Forney
School District Forney Isd
Others
Restrictions No Known Restriction(s)
Ownership See Agent
Acceptable Financing Cash, Conventional, FHA, USDA Loan, VA Loan
Listing Terms Cash, Conventional, FHA, USDA Loan, VA Loan
Financing Conventional
Read Less Info
Want to know what your home might be worth? Contact us for a FREE valuation!

Our team is ready to help you sell your home for the highest possible price ASAP

©2024 North Texas Real Estate Information Systems.
Bought with Adam Alfanash • United Real Estate
GET MORE INFORMATION




