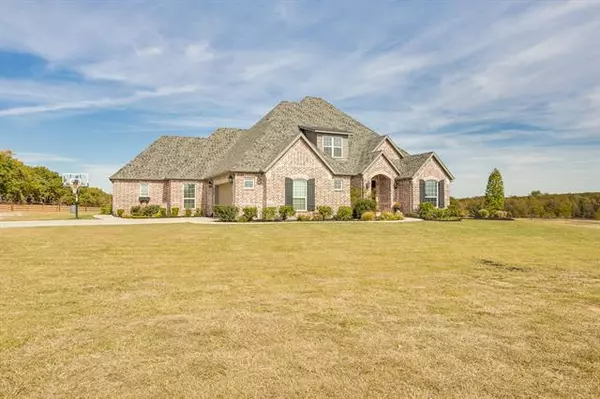For more information regarding the value of a property, please contact us for a free consultation.
Key Details
Property Type Single Family Home
Sub Type Single Family Residence
Listing Status Sold
Purchase Type For Sale
Square Footage 3,530 sqft
Price per Sqft $186
Subdivision Samuel Isaacs Surv Abs # 454
MLS Listing ID 14511575
Sold Date 03/10/21
Style Traditional
Bedrooms 4
Full Baths 3
Half Baths 2
HOA Y/N None
Total Fin. Sqft 3530
Year Built 2017
Annual Tax Amount $5,745
Lot Size 6.500 Acres
Acres 6.5
Property Description
Wide open spaces surround this charming, custom-built home on 6 acres. Step inside & you're surrounded by the feeling of being home. Huge picture windows give you great views of the land around you, & the inside wraps you up with gorgeous textures, warm colors, & beautiful finishes. Luxury vinyl plank floors in blonde, stained wood beams, quartz counters in the kitchen, and exceptional built in shelving throughout the home make it the perfect place to work, show off your treasures & entertain family and friends. Kitchen Aid appliances in kitchen with conduction cooktop, pans included. Covered Patio. Foam insulation & 18 SEER Daikin variable speed heat pump-HVAC. Well Water w softener & filter. Septic. Ag Exempt
Location
State TX
County Wise
Direction From 287, Exit 51 and go South. Turn Right on County Road 3170. Follow around, and you'll see two newer houses on your right. 1098 is the second one on your right before the big curve to the left. GPS will get you close.
Rooms
Dining Room 2
Interior
Interior Features Built-in Wine Cooler, Decorative Lighting, Dry Bar, Flat Screen Wiring, Vaulted Ceiling(s), Wainscoting
Heating Central, Electric, Zoned
Cooling Ceiling Fan(s), Central Air, Electric, Zoned
Flooring Carpet, Ceramic Tile, Luxury Vinyl Plank
Fireplaces Number 1
Fireplaces Type Gas Logs, Heatilator
Appliance Dishwasher, Disposal, Electric Cooktop, Electric Oven, Microwave, Plumbed For Gas in Kitchen, Plumbed for Ice Maker, Vented Exhaust Fan, Water Softener, Electric Water Heater
Heat Source Central, Electric, Zoned
Laundry Electric Dryer Hookup, Full Size W/D Area, Washer Hookup
Exterior
Exterior Feature Covered Patio/Porch, Rain Gutters, RV/Boat Parking
Garage Spaces 3.0
Fence Barbed Wire, Pipe
Utilities Available Asphalt, Gravel/Rock, Outside City Limits, Private Sewer, Private Water, Septic, Well
Roof Type Composition
Parking Type 2-Car Single Doors, Epoxy Flooring, Garage Door Opener, Garage Faces Front, Garage Faces Rear
Garage Yes
Building
Lot Description Acreage, Landscaped, Lrg. Backyard Grass, Pasture, Sprinkler System
Story Two
Foundation Slab
Structure Type Brick,Siding
Schools
Elementary Schools Young
Middle Schools Mccarroll
High Schools Decatur
School District Decatur Isd
Others
Ownership Jared & Paige Brittain
Acceptable Financing Cash, Conventional, FHA, VA Loan
Listing Terms Cash, Conventional, FHA, VA Loan
Financing VA
Read Less Info
Want to know what your home might be worth? Contact us for a FREE valuation!

Our team is ready to help you sell your home for the highest possible price ASAP

©2024 North Texas Real Estate Information Systems.
Bought with Tiffany Banda • Keller Williams Realty
GET MORE INFORMATION




