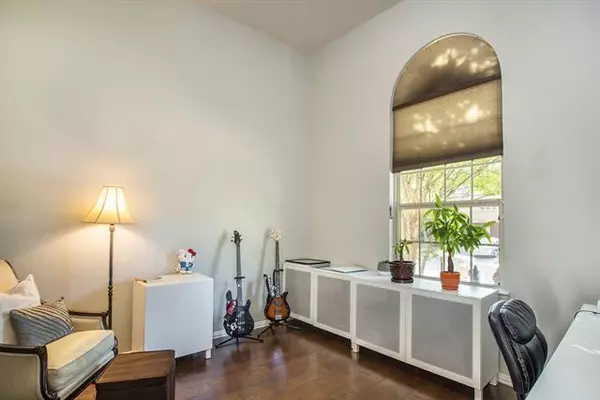For more information regarding the value of a property, please contact us for a free consultation.
Key Details
Property Type Single Family Home
Sub Type Single Family Residence
Listing Status Sold
Purchase Type For Sale
Square Footage 3,782 sqft
Price per Sqft $122
Subdivision Ridgecrest Ph Ii
MLS Listing ID 14464657
Sold Date 12/21/20
Style Traditional
Bedrooms 5
Full Baths 4
HOA Fees $47/ann
HOA Y/N Mandatory
Total Fin. Sqft 3782
Year Built 2010
Annual Tax Amount $9,685
Lot Size 6,098 Sqft
Acres 0.14
Property Description
Elegant home, wood floors, a beauty. What really makes this home shine is it's easy, breezy open floor plan. Master and additional bdrm down, 3 bedrms up including MIL suite. Gourmet Kitchen, GAS stove, ss appliances and focal point of a huge island with breakfast room surrounded by windows. Spread into the main living area, gas fireplace for ambiance, room for family and friends. Romantic master retreat: bay windows, barn door to bath dual vanity, soaking tub and MASSIVE walk in closet! Dramatic staircase to 2nd floor, Private MIL ensuite, large living and media room. All bdrms have walk in closets. Covered rear patio, low maintenance yard. Close to community pool, dog park, and city amenities.
Location
State TX
County Collin
Community Club House, Community Pool, Greenbelt, Jogging Path/Bike Path, Playground
Direction From 75 West on Virginia or 380. Stonebridge to Falcon Ridge. SIY
Rooms
Dining Room 2
Interior
Interior Features Decorative Lighting, Flat Screen Wiring, High Speed Internet Available, Vaulted Ceiling(s)
Heating Central, Natural Gas, Zoned
Cooling Central Air, Electric, Zoned
Flooring Carpet, Ceramic Tile, Wood
Fireplaces Number 1
Fireplaces Type Gas Logs, Gas Starter
Appliance Dishwasher, Disposal, Electric Oven, Gas Cooktop, Microwave, Plumbed for Ice Maker, Vented Exhaust Fan, Gas Water Heater
Heat Source Central, Natural Gas, Zoned
Exterior
Exterior Feature Covered Patio/Porch, Rain Gutters
Garage Spaces 2.0
Fence Wood
Community Features Club House, Community Pool, Greenbelt, Jogging Path/Bike Path, Playground
Utilities Available City Sewer, City Water, Concrete, Curbs, Sidewalk
Roof Type Composition
Parking Type Garage Faces Front
Garage Yes
Building
Lot Description Few Trees, Interior Lot, Sprinkler System, Subdivision
Story Two
Foundation Slab
Structure Type Brick,Fiber Cement
Schools
Elementary Schools Lizzie Nell Cundiff Mcclure
Middle Schools Dr Jack Cockrill
High Schools Mckinney North
School District Mckinney Isd
Others
Restrictions Deed
Ownership Dutcher
Acceptable Financing Cash, FHA, VA Loan
Listing Terms Cash, FHA, VA Loan
Financing VA
Read Less Info
Want to know what your home might be worth? Contact us for a FREE valuation!

Our team is ready to help you sell your home for the highest possible price ASAP

©2024 North Texas Real Estate Information Systems.
Bought with Troy Smith • Smartpointe Real Estate, Inc
GET MORE INFORMATION




