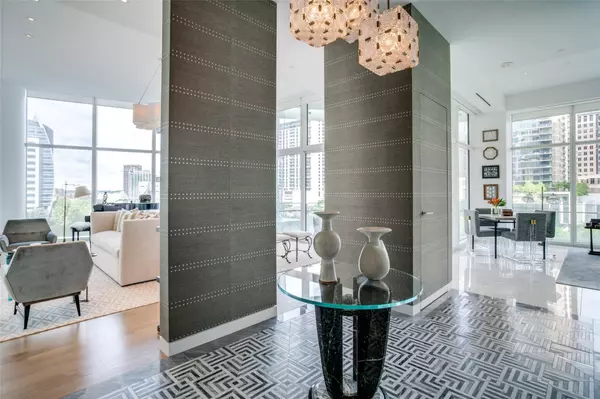For more information regarding the value of a property, please contact us for a free consultation.
Key Details
Property Type Condo
Sub Type Condominium
Listing Status Sold
Purchase Type For Sale
Square Footage 4,252 sqft
Price per Sqft $999
Subdivision Museum Tower Condo
MLS Listing ID 14366740
Sold Date 11/24/20
Style Contemporary/Modern,Traditional
Bedrooms 2
Full Baths 2
Half Baths 1
HOA Fees $3,827/mo
HOA Y/N Mandatory
Total Fin. Sqft 4252
Year Built 2012
Property Description
Sophisticated collaboration between Penny Drue Baird, Hudson Construction, and Ten + Three delivering a one of a kind home overlooking the treetops of Klyde Warren Park, The Nasher, and downtown Dallas. Elegant and timeless details that are striking yet unpretentious. PENTHOUSE height ceilings deliver a dramatic backdrop anchored by a stunning custom Bulthaup kitchen. Material selections include Kelly Wearstler, Elitis France, Sacco, Holland + Sherry, Stark, Poliform and Phillip Jefferies. Dual Master Suites with abundant storage, 2 master water closets, private seating area, and all custom Poliform finished closets. Dry bar, Sky Room, and elegant powder deliver the wow to this totally turnkey home.
Location
State TX
County Dallas
Community Club House, Community Dock, Common Elevator, Community Pool, Community Sprinkler, Electric Car Charging Station, Park, Perimeter Fencing
Direction Located at the corner of Klyde Warren Park and Olive Street on the NE corner. Complimentary valet parking in the porte cochere. Parking: 173, 174,175. Storage 67.
Rooms
Dining Room 2
Interior
Interior Features Built-in Wine Cooler, Cable TV Available, Decorative Lighting, Dry Bar, Elevator, Flat Screen Wiring, High Speed Internet Available
Heating Central, Electric, Zoned
Cooling Central Air, Electric, Zoned
Flooring Carpet, Marble, Wood
Equipment Intercom, Satellite Dish
Appliance Built-in Refrigerator, Commercial Grade Vent, Dishwasher, Disposal, Double Oven, Gas Cooktop, Ice Maker, Microwave, Plumbed For Gas in Kitchen, Plumbed for Ice Maker, Vented Exhaust Fan
Heat Source Central, Electric, Zoned
Laundry Electric Dryer Hookup, Full Size W/D Area, Washer Hookup
Exterior
Exterior Feature Attached Grill, Balcony, Covered Patio/Porch, Dog Run, Fire Pit, Rain Gutters, Lighting, Outdoor Living Center, Private Yard
Garage Spaces 3.0
Fence Gate
Pool Fenced, Heated, Separate Spa/Hot Tub, Pool Sweep
Community Features Club House, Community Dock, Common Elevator, Community Pool, Community Sprinkler, Electric Car Charging Station, Park, Perimeter Fencing
Utilities Available City Sewer, City Water, Community Mailbox
Roof Type Other
Parking Type Assigned, Covered, Underground, Valet
Garage Yes
Private Pool 1
Building
Lot Description Sprinkler System
Story One
Foundation Pillar/Post/Pier
Structure Type Metal Siding
Schools
Elementary Schools Houston
Middle Schools Rusk
High Schools North Dallas
School District Dallas Isd
Others
Ownership See Agent
Acceptable Financing Cash, Conventional
Listing Terms Cash, Conventional
Financing Cash
Read Less Info
Want to know what your home might be worth? Contact us for a FREE valuation!

Our team is ready to help you sell your home for the highest possible price ASAP

©2024 North Texas Real Estate Information Systems.
Bought with Emily Ray Porter • Dave Perry Miller Real Estate
GET MORE INFORMATION




