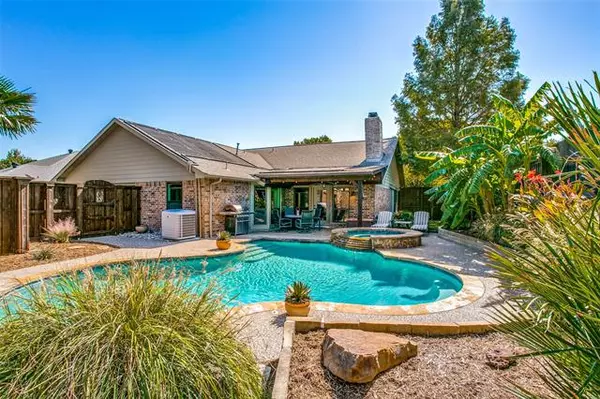For more information regarding the value of a property, please contact us for a free consultation.
Key Details
Property Type Single Family Home
Sub Type Single Family Residence
Listing Status Sold
Purchase Type For Sale
Square Footage 2,110 sqft
Price per Sqft $196
Subdivision Shadow Ridge Estates
MLS Listing ID 14452935
Sold Date 11/23/20
Style Traditional
Bedrooms 4
Full Baths 2
HOA Y/N None
Total Fin. Sqft 2110
Year Built 1985
Annual Tax Amount $8,118
Lot Size 0.252 Acres
Acres 0.252
Lot Dimensions 84x130
Property Description
OPEN HOUSE SUNDAY OCT. 18TH, 2:00 to 4:00, Impeccably cared for home on large corner lot, beautiful landscaping accents the drive up, completely private backyard with solar heated pebble tech pool and spa, grassy area for outdoor play or pets, board on board privacy fence, and covered patio, spectacular updates include, hardwood floors, modern tile, quartz counters, copper sink, vinyl low E double pane windows, hardy board siding, class 4 hail resistant roof, updated trim work and baseboards, both bathrooms updated with granite and tile, decorative paint colors, light fixtures, HVAC and hot water heater. Must see this lovely home to appreciate.
Location
State TX
County Dallas
Direction From Denton Tap, West on Sandy Lake, Left on Whispering Hills, Left on River Rd.
Rooms
Dining Room 2
Interior
Interior Features Cable TV Available, Decorative Lighting, High Speed Internet Available, Vaulted Ceiling(s)
Heating Central, Natural Gas
Cooling Ceiling Fan(s), Central Air, Electric
Flooring Carpet, Ceramic Tile, Wood
Fireplaces Number 1
Fireplaces Type Gas Logs, Gas Starter
Appliance Dishwasher, Disposal, Electric Range, Microwave, Plumbed for Ice Maker, Refrigerator, Warming Drawer, Gas Water Heater
Heat Source Central, Natural Gas
Laundry Electric Dryer Hookup, Full Size W/D Area, Washer Hookup
Exterior
Exterior Feature Covered Patio/Porch, Garden(s), Rain Gutters
Garage Spaces 2.0
Fence Gate, Wrought Iron, Wood
Pool Gunite, Heated, In Ground, Pool/Spa Combo, Separate Spa/Hot Tub, Pool Sweep, Water Feature
Utilities Available City Sewer, City Water, Curbs, Individual Gas Meter, Sidewalk
Roof Type Composition
Parking Type Garage Door Opener, Garage Faces Rear
Garage Yes
Private Pool 1
Building
Lot Description Corner Lot, Few Trees, Interior Lot, Landscaped, Sprinkler System, Subdivision
Story One
Foundation Slab
Structure Type Brick,Fiber Cement
Schools
Elementary Schools Wilson
Middle Schools Coppellnor
High Schools Coppell
School District Coppell Isd
Others
Ownership Diana Leary George
Acceptable Financing Cash, Conventional, FHA, VA Loan
Listing Terms Cash, Conventional, FHA, VA Loan
Financing Conventional
Read Less Info
Want to know what your home might be worth? Contact us for a FREE valuation!

Our team is ready to help you sell your home for the highest possible price ASAP

©2024 North Texas Real Estate Information Systems.
Bought with James Mayo • RE/MAX DFW Associates
GET MORE INFORMATION




