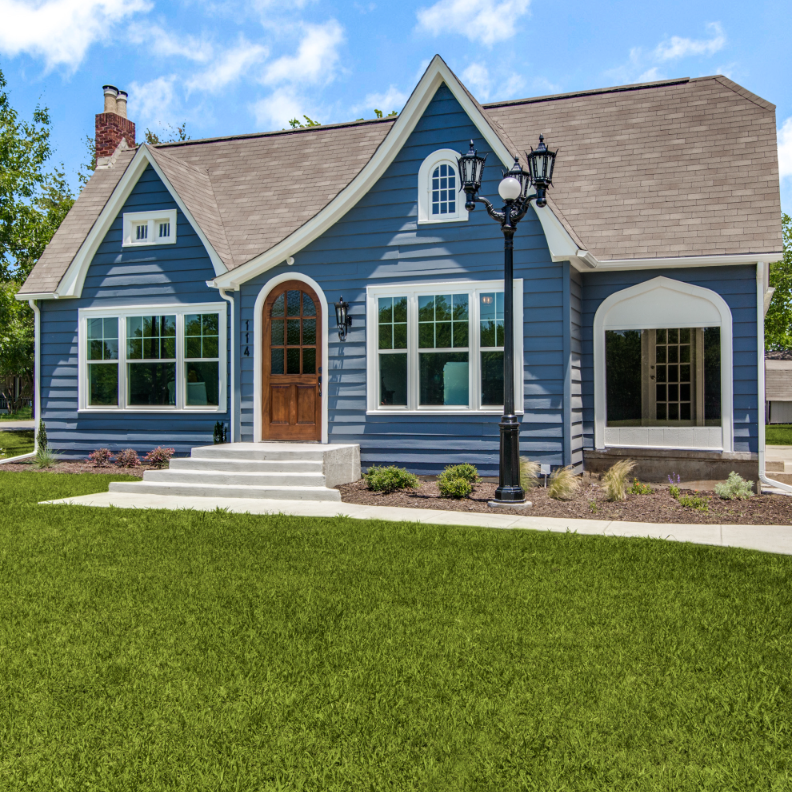For more information regarding the value of a property, please contact us for a free consultation.
Key Details
Property Type Mobile Home
Sub Type Mobile Home
Listing Status Sold
Purchase Type For Sale
Square Footage 1,920 sqft
Price per Sqft $156
Subdivision Hills Oliver Creek
MLS Listing ID 14397812
Sold Date 12/11/20
Style Traditional
Bedrooms 3
Full Baths 2
HOA Y/N None
Total Fin. Sqft 1920
Year Built 2005
Annual Tax Amount $1,796
Lot Size 2.049 Acres
Acres 2.049
Property Sub-Type Mobile Home
Property Description
Immaculately maintained 3 bed 2 bath double wide w upgrades including metal roof, granite master bath, tiled shower, wood look laminate. Lg eat in kitchen w island, Austin stone detailing. Fireplace, lg open concept lv rm. Split floor plan w lg guest rooms, full bath, separate mud room, laundry area & master suite w new granite, wood wall, & huge walk in closet. Huge covered porch and dog proof yard. 3 stall show barn w spray foam, matted stalls, fans, heated wash rack, separate feed room & lg, safe paddocks. 24x24 shop. Adorable bunk house is office, man room or add bath & it's a guest house. Lighted arena w hauled in sand. Property is pipe & welded wire. Parking and hook up for LQ or RV. New tornado shelter.
Location
State TX
County Wise
Community Gated, Horse Facilities
Direction From 287, turn east on 4421. Travel 2 miles to PR 4433 and turn right. House on the left.
Rooms
Dining Room 1
Interior
Interior Features Flat Screen Wiring, High Speed Internet Available, Vaulted Ceiling(s)
Heating Central, Electric
Cooling Ceiling Fan(s), Central Air, Electric
Flooring Carpet, Laminate
Fireplaces Number 1
Fireplaces Type Wood Burning
Appliance Dishwasher, Disposal, Electric Range, Microwave, Plumbed for Ice Maker, Vented Exhaust Fan, Electric Water Heater
Heat Source Central, Electric
Laundry Electric Dryer Hookup, Washer Hookup
Exterior
Exterior Feature Covered Patio/Porch, Rain Gutters, Lighting, Outdoor Living Center, Stable/Barn, Storage
Fence Gate, Other, Pipe
Community Features Gated, Horse Facilities
Utilities Available Aerobic Septic, All Weather Road, Co-op Water, Gravel/Rock, No City Services, Outside City Limits, Private Road
Roof Type Metal
Garage No
Building
Lot Description Acreage, Agricultural, Corner Lot, Landscaped, Lrg. Backyard Grass, Pasture
Story One
Foundation Pillar/Post/Pier
Structure Type Siding
Schools
Elementary Schools Carson
Middle Schools Mccarroll
High Schools Decatur
School District Decatur Isd
Others
Ownership See Agent
Acceptable Financing Cash, Conventional, FHA, USDA Loan, VA Loan
Listing Terms Cash, Conventional, FHA, USDA Loan, VA Loan
Financing VA
Read Less Info
Want to know what your home might be worth? Contact us for a FREE valuation!

Our team is ready to help you sell your home for the highest possible price ASAP

©2025 North Texas Real Estate Information Systems.
Bought with Myra Sabol • Infinity PM, LP

