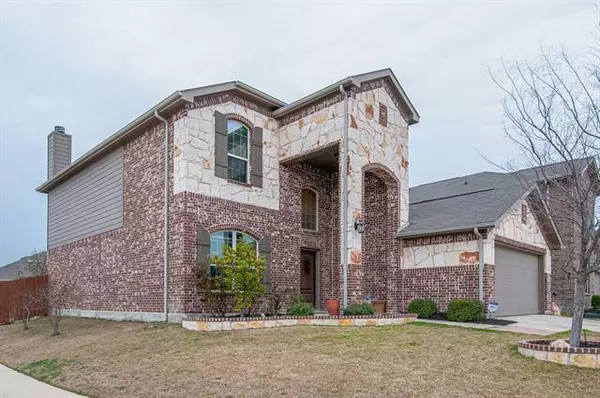For more information regarding the value of a property, please contact us for a free consultation.
Key Details
Property Type Single Family Home
Sub Type Single Family Residence
Listing Status Sold
Purchase Type For Sale
Square Footage 2,625 sqft
Price per Sqft $102
Subdivision Sendera Ranch East
MLS Listing ID 14274627
Sold Date 06/30/20
Style Traditional
Bedrooms 4
Full Baths 2
Half Baths 1
HOA Fees $33/qua
HOA Y/N Mandatory
Total Fin. Sqft 2625
Year Built 2013
Annual Tax Amount $7,671
Lot Size 6,534 Sqft
Acres 0.15
Property Description
Located in desirable Sendera Ranch w full amenities incl a resort-style pool, fishing ponds, sport courts, roller hockey rink, Playground & trails. Price per sq ft lowest in the neighborhood, hurry before it's gone! Fresh paint throughout interior. Private Study w French Doors upon entry. Large eat in kit, open to main living which includes FP, Granite, travertine backsplash, brkfst bar & plenty of natural light. Secluded Mster down w garden tub, separate shower & walk in closet. Upstairs, find a large game room w stylish laminate flrs, 3 beds & bath with dual sinks. Enjoy those iconic Texas sunsets on oversized covered patio in your large backyard w storage shed. Northwest ISD schools on site.
Location
State TX
County Tarrant
Community Community Pool, Playground
Direction From 35W Exit US-81 N Hwy 287. Exit Blue Mound Rd Willow Springs Rd, Merge on US-81 Frontage Rd, right on Willow Springs Rd. Right on Avondale Haslet Rd. Left on Sendera Ranch Blvd. Right on Diamondback Ln, left on Rancho Canyon Way, right on Salida Rd, right on Mainstay Way to Broomstick Rd.
Rooms
Dining Room 1
Interior
Interior Features Cable TV Available, High Speed Internet Available
Heating Central, Heat Pump, Natural Gas
Cooling Ceiling Fan(s), Central Air, Gas, Heat Pump
Flooring Carpet, Ceramic Tile
Fireplaces Number 1
Fireplaces Type Wood Burning
Appliance Dishwasher, Disposal, Electric Cooktop, Electric Oven, Microwave, Plumbed for Ice Maker, Vented Exhaust Fan, Electric Water Heater
Heat Source Central, Heat Pump, Natural Gas
Laundry Full Size W/D Area, Washer Hookup
Exterior
Exterior Feature Covered Patio/Porch, Rain Gutters
Garage Spaces 2.0
Fence Wood
Community Features Community Pool, Playground
Utilities Available City Sewer, City Water, Underground Utilities
Roof Type Composition
Parking Type 2-Car Double Doors, Garage Door Opener, Garage Faces Front
Garage Yes
Building
Lot Description Corner Lot, Lrg. Backyard Grass, Subdivision
Story Two
Foundation Slab
Structure Type Brick,Rock/Stone
Schools
Elementary Schools Thompson
Middle Schools Wilson
High Schools Byron Nelson
School District Northwest Isd
Others
Ownership Ask Agent
Financing Conventional
Read Less Info
Want to know what your home might be worth? Contact us for a FREE valuation!

Our team is ready to help you sell your home for the highest possible price ASAP

©2024 North Texas Real Estate Information Systems.
Bought with Mandie Dealey • Allie Beth Allman & Associates
GET MORE INFORMATION




