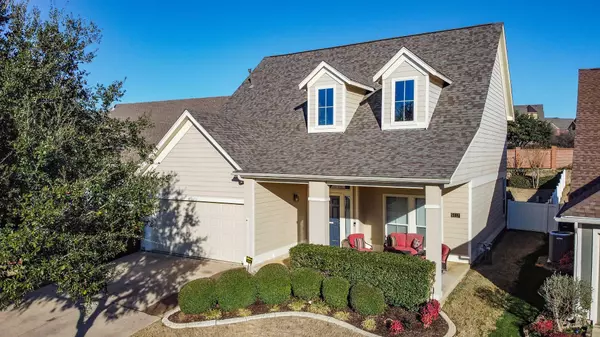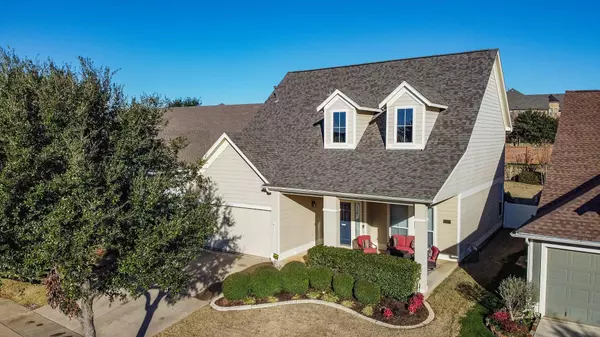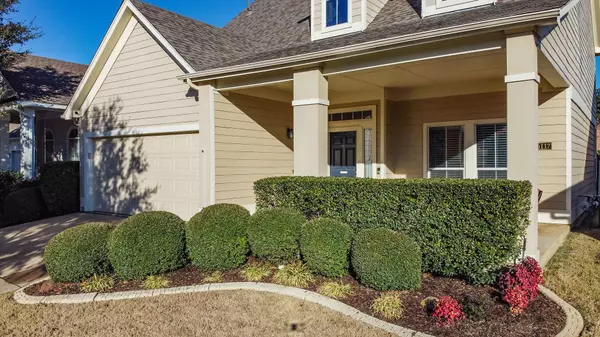For more information regarding the value of a property, please contact us for a free consultation.
Key Details
Property Type Single Family Home
Sub Type Single Family Residence
Listing Status Sold
Purchase Type For Sale
Square Footage 2,129 sqft
Price per Sqft $140
Subdivision Heritage Addition
MLS Listing ID 14268163
Sold Date 02/28/20
Style Other
Bedrooms 4
Full Baths 2
Half Baths 1
HOA Fees $16/ann
HOA Y/N Mandatory
Total Fin. Sqft 2129
Year Built 2004
Lot Size 7,013 Sqft
Acres 0.161
Property Description
TROPICAL PARADISE WITH A CAPE COD STYLE HOME! No other propety available in this sought after subdivision, like this one! This home has it all, it is set up for fun on the front porch with plenty room to entertain. On a day you are ready for a movie or a sports day make your way upstairs to the media room for your enjoyment. This home is ready for a large family that love to make memories together or a indivudual who likes to entertain.Come see this 4 bedroom, 2 and half bath with a media room! Master is down with the option of 3 bedrooms up or 2 bedrooms with an office. Serviced HVAC & Brought to Latest Code 2020, Wood Laminate 2018, French Drain Gutters, Roof replaced and Pool Resurfaced 2017
Location
State TX
County Tarrant
Community Club House, Community Pool, Greenbelt, Jogging Path/Bike Path, Lake, Park, Playground, Tennis Court(S)
Direction 820E light right onto Heritage Trace Pkwy, turn right onto McCauley Dr, turn left onto Keating St.
Rooms
Dining Room 1
Interior
Interior Features Cable TV Available, Decorative Lighting, Flat Screen Wiring, High Speed Internet Available, Sound System Wiring, Vaulted Ceiling(s)
Heating Central, Natural Gas
Cooling Central Air, Electric
Flooring Carpet, Ceramic Tile, Luxury Vinyl Plank
Fireplaces Number 1
Fireplaces Type Gas Logs, Insert, See Through Fireplace
Equipment Satellite Dish
Appliance Convection Oven, Dishwasher, Disposal, Gas Cooktop, Microwave, Plumbed For Gas in Kitchen
Heat Source Central, Natural Gas
Exterior
Exterior Feature Covered Patio/Porch, Rain Gutters
Garage Spaces 2.0
Fence Vinyl
Pool Gunite, Heated, In Ground, Pool/Spa Combo, Sport, Pool Sweep
Community Features Club House, Community Pool, Greenbelt, Jogging Path/Bike Path, Lake, Park, Playground, Tennis Court(s)
Utilities Available City Sewer, City Water, Concrete, Curbs, Individual Gas Meter
Roof Type Composition
Parking Type 2-Car Single Doors, Garage Door Opener, Garage, Garage Faces Front
Garage Yes
Private Pool 1
Building
Lot Description Landscaped, Lrg. Backyard Grass, Sprinkler System, Subdivision
Story Two
Foundation Slab
Structure Type Fiber Cement
Schools
Elementary Schools Lonestar
Middle Schools Hillwood
High Schools Central
School District Keller Isd
Others
Ownership Cure
Acceptable Financing Cash, Contact Agent, Conventional, FHA, VA Loan
Listing Terms Cash, Contact Agent, Conventional, FHA, VA Loan
Financing FHA
Special Listing Condition Survey Available, Utility Easement
Read Less Info
Want to know what your home might be worth? Contact us for a FREE valuation!

Our team is ready to help you sell your home for the highest possible price ASAP

©2024 North Texas Real Estate Information Systems.
Bought with Angelo Puma • Keller Williams Realty
GET MORE INFORMATION




